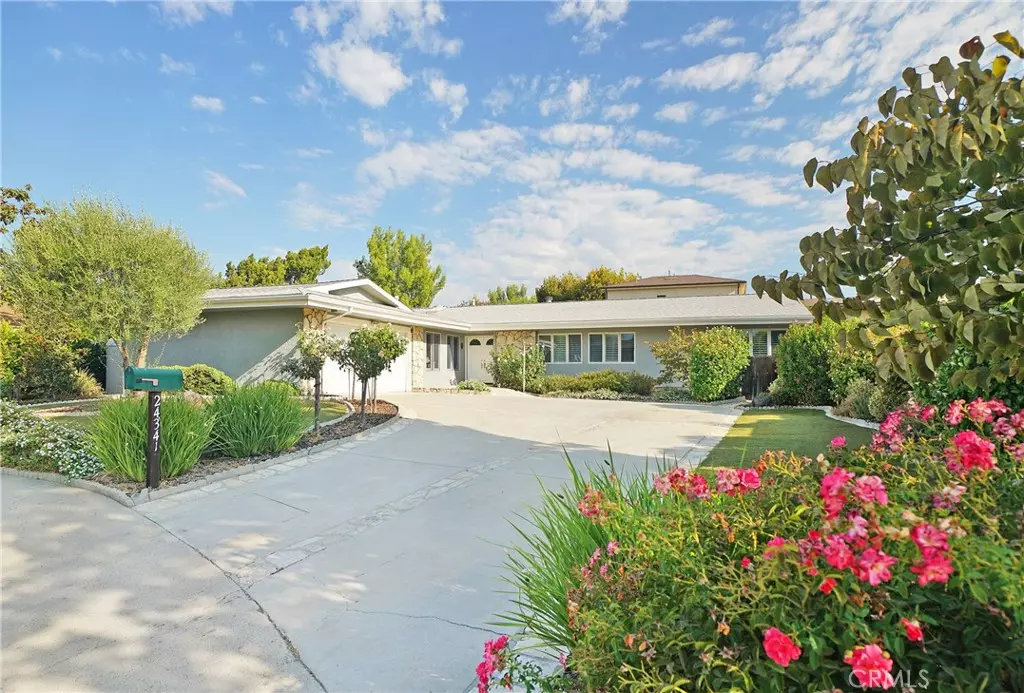
24341 Johnetta ST Woodland Hills, CA 91367
4 Beds
2 Baths
2,448 SqFt
UPDATED:
12/13/2024 11:48 AM
Key Details
Property Type Single Family Home
Sub Type Single Family Residence
Listing Status Pending
Purchase Type For Sale
Square Footage 2,448 sqft
Price per Sqft $591
MLS Listing ID SR24186918
Bedrooms 4
Full Baths 2
HOA Y/N No
Year Built 1964
Lot Size 0.263 Acres
Property Description
Location
State CA
County Los Angeles
Area Whll - Woodland Hills
Zoning LARE11
Rooms
Other Rooms Gazebo, Shed(s), Storage
Main Level Bedrooms 4
Interior
Interior Features Built-in Features, Ceiling Fan(s), Separate/Formal Dining Room, Granite Counters, Pantry, Recessed Lighting, Storage, All Bedrooms Down, Primary Suite, Wine Cellar, Walk-In Closet(s)
Heating Central
Cooling Central Air, Attic Fan
Flooring Carpet, Wood
Fireplaces Type Gas, Living Room
Fireplace Yes
Appliance Double Oven, Dishwasher
Laundry Laundry Room
Exterior
Exterior Feature Koi Pond
Parking Features Direct Access, Garage, Garage Faces Side
Garage Spaces 2.0
Garage Description 2.0
Pool None
Community Features Street Lights, Suburban
View Y/N No
View None
Roof Type Shingle
Porch Covered
Attached Garage Yes
Total Parking Spaces 2
Private Pool No
Building
Lot Description Back Yard, Cul-De-Sac, Drip Irrigation/Bubblers, Lawn, Landscaped
Dwelling Type House
Story 1
Entry Level One
Foundation Slab
Sewer Public Sewer
Water Public
Architectural Style Ranch
Level or Stories One
Additional Building Gazebo, Shed(s), Storage
New Construction No
Schools
Middle Schools Hale Charter
High Schools El Camino Charter
School District Los Angeles Unified
Others
Senior Community No
Tax ID 2046003041
Acceptable Financing Cash, Cash to New Loan
Listing Terms Cash, Cash to New Loan
Special Listing Condition Standard, Trust







