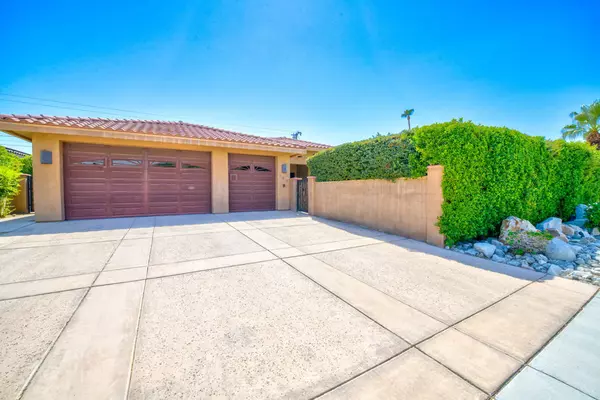
760 S Mountain View DR Palm Springs, CA 92264
4 Beds
3 Baths
2,229 SqFt
UPDATED:
12/16/2024 11:47 AM
Key Details
Property Type Single Family Home
Sub Type Single Family Residence
Listing Status Active
Purchase Type For Sale
Square Footage 2,229 sqft
Price per Sqft $426
Subdivision Demuth Park
MLS Listing ID 219117288DA
Bedrooms 4
Full Baths 1
Three Quarter Bath 2
HOA Y/N No
Year Built 2005
Lot Size 8,712 Sqft
Property Description
Location
State CA
County Riverside
Area 334 - South End Palm Springs
Interior
Interior Features Breakfast Bar, Separate/Formal Dining Room, High Ceilings, Open Floorplan, Recessed Lighting, Primary Suite, Walk-In Closet(s)
Heating Central
Cooling Central Air
Flooring Tile
Fireplaces Type Gas, Living Room
Inclusions Large Front and Rear Fountains | Dryer | Refrigerator | (Washer is non-operational)
Fireplace Yes
Appliance Dishwasher, Gas Cooktop, Disposal, Ice Maker, Microwave, Refrigerator, Range Hood, Vented Exhaust Fan, Water To Refrigerator
Exterior
Parking Features Direct Access, Driveway, Garage, Garage Door Opener, Oversized, On Street, Tandem
Garage Spaces 4.0
Garage Description 4.0
Fence Privacy, Stucco Wall
Utilities Available Cable Available
View Y/N Yes
View Mountain(s)
Roof Type Tile
Porch Covered
Attached Garage Yes
Total Parking Spaces 4
Private Pool No
Building
Lot Description Back Yard, Drip Irrigation/Bubblers, Front Yard, Lawn, Landscaped, Sprinkler System
Story 1
Entry Level One
Level or Stories One
New Construction No
Others
Senior Community No
Tax ID 680120009
Security Features Security Lights
Acceptable Financing Cash, Conventional
Listing Terms Cash, Conventional
Special Listing Condition Standard







