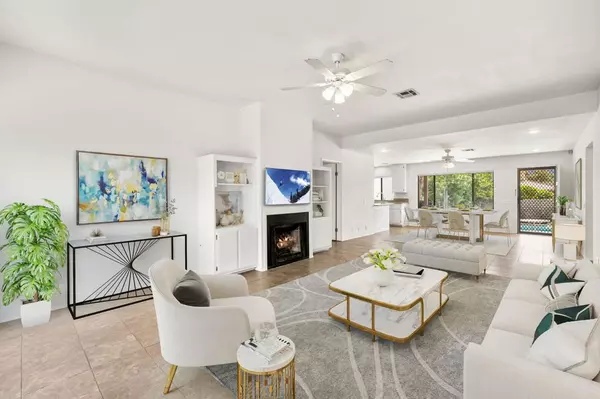
76710 California DR Palm Desert, CA 92211
3 Beds
2 Baths
1,520 SqFt
UPDATED:
12/05/2024 02:11 AM
Key Details
Property Type Single Family Home
Sub Type Single Family Residence
Listing Status Active
Purchase Type For Sale
Square Footage 1,520 sqft
Price per Sqft $384
Subdivision Palm Desert Country
MLS Listing ID 219117988DA
Bedrooms 3
Full Baths 2
HOA Y/N No
Year Built 1980
Lot Size 7,405 Sqft
Property Description
Location
State CA
County Riverside
Area 324 - East Palm Desert
Interior
Interior Features Breakfast Bar, Built-in Features
Heating Forced Air, Fireplace(s)
Flooring Tile
Fireplaces Type Living Room
Fireplace Yes
Exterior
Parking Features Garage, Garage Door Opener, Side By Side
Garage Spaces 2.0
Garage Description 2.0
Pool In Ground, Private
Community Features Golf
View Y/N Yes
View Mountain(s), Panoramic, Pool
Porch Enclosed
Attached Garage Yes
Total Parking Spaces 4
Private Pool Yes
Building
Lot Description Front Yard, Level, On Golf Course, Planned Unit Development, Sprinkler System, Yard
Story 1
Entry Level One
Level or Stories One
New Construction No
Others
Senior Community No
Tax ID 637423003
Acceptable Financing Cash, Conventional, FHA
Listing Terms Cash, Conventional, FHA
Special Listing Condition Standard







