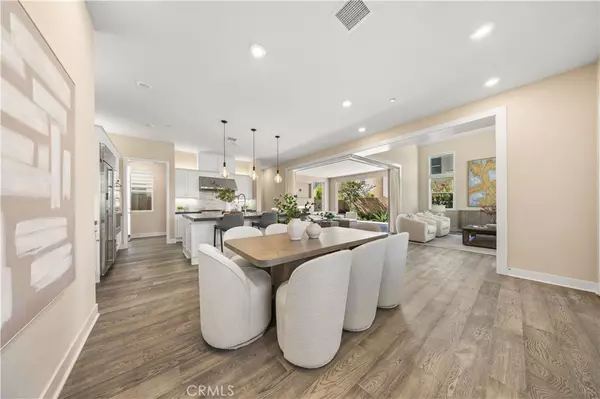
121 Pastel Irvine, CA 92618
4 Beds
6 Baths
3,502 SqFt
UPDATED:
12/05/2024 03:32 AM
Key Details
Property Type Condo
Sub Type Condominium
Listing Status Active
Purchase Type For Sale
Square Footage 3,502 sqft
Price per Sqft $785
Subdivision Cadence Park
MLS Listing ID OC24214930
Bedrooms 4
Full Baths 4
Half Baths 2
Condo Fees $240
Construction Status Turnkey
HOA Fees $240/mo
HOA Y/N Yes
Year Built 2019
Lot Size 4,007 Sqft
Property Description
The third floor offers a large bonus room with an attached deck—perfect for a secondary living space, game room, or even a fifth bedroom. The first-floor upgraded tile flows into the California room, creating an ideal indoor-outdoor living space enhanced by a double bifold pocket door. Enjoy the expansive private yard, drenched in California sunshine, perfect for relaxing or entertaining.
Energy efficiency and smart home technology come standard with a solar power system and Alexa integration. Located in the award-winning Irvine Unified School District, this home is just minutes from Portola High School, Cadence Park K-8 School and the exceptional Great Park amenities, including a five-acre lawn, swimming pool, spa, outdoor kitchen, clubhouse, and sports complex. Plus, enjoy easy access to I-5 and I-133, with Laguna Beach and Newport Beach just 30 minutes away.
Location
State CA
County Orange
Area Gp - Great Park
Rooms
Main Level Bedrooms 1
Interior
Interior Features Built-in Features, Cathedral Ceiling(s), Eat-in Kitchen, Open Floorplan, See Remarks, Walk-In Pantry, Walk-In Closet(s)
Heating Central, Fireplace(s)
Cooling Central Air
Flooring Carpet, Laminate, See Remarks, Tile
Fireplaces Type Outside, See Remarks
Fireplace Yes
Appliance Built-In Range, Dishwasher, Gas Cooktop, Gas Oven, Gas Range
Laundry See Remarks, Upper Level
Exterior
Exterior Feature Rain Gutters
Parking Features Driveway, Garage
Garage Spaces 2.0
Garage Description 2.0
Fence None
Pool Community, Association
Community Features Hiking, Park, Pool
Utilities Available Electricity Available, Natural Gas Available, See Remarks, Water Available
Amenities Available Outdoor Cooking Area, Playground, Pool, Spa/Hot Tub
View Y/N Yes
View Mountain(s), Peek-A-Boo
Roof Type Mixed,Other
Porch Deck, See Remarks
Attached Garage Yes
Total Parking Spaces 4
Private Pool No
Building
Lot Description 0-1 Unit/Acre, Cul-De-Sac
Dwelling Type House
Story 3
Entry Level Three Or More
Foundation See Remarks
Sewer Public Sewer
Water Public
Architectural Style Contemporary
Level or Stories Three Or More
New Construction No
Construction Status Turnkey
Schools
High Schools Portola
School District Irvine Unified
Others
HOA Name Great Park Neighoborhood
Senior Community No
Tax ID 93022433
Security Features Carbon Monoxide Detector(s)
Acceptable Financing Cash, Cash to New Loan
Listing Terms Cash, Cash to New Loan
Special Listing Condition Standard







