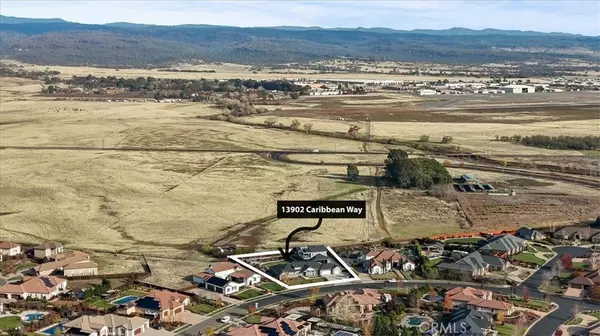
13902 Caribbean WAY Chico, CA 95973
4 Beds
4 Baths
4,300 SqFt
UPDATED:
12/19/2024 05:50 AM
Key Details
Property Type Single Family Home
Sub Type Single Family Residence
Listing Status Active
Purchase Type For Sale
Square Footage 4,300 sqft
Price per Sqft $406
MLS Listing ID SN24215027
Bedrooms 4
Full Baths 4
Condo Fees $75
Construction Status Turnkey
HOA Fees $75/mo
HOA Y/N No
Year Built 2017
Lot Size 0.730 Acres
Property Description
Location
State CA
County Butte
Rooms
Other Rooms Second Garage, Guest House
Main Level Bedrooms 4
Interior
Interior Features Balcony, Ceiling Fan(s), In-Law Floorplan, Open Floorplan, Pantry, Storage, Bar, Bedroom on Main Level, Main Level Primary, Workshop
Heating Central
Cooling Central Air
Fireplaces Type Family Room
Fireplace Yes
Laundry Electric Dryer Hookup, Gas Dryer Hookup, Inside, Laundry Room
Exterior
Exterior Feature Brick Driveway
Parking Features Controlled Entrance, Concrete, Door-Multi, Driveway Level, Driveway, Garage Faces Front, Garage, Gated, Oversized, RV Gated, RV Access/Parking, Garage Faces Side
Garage Spaces 7.0
Garage Description 7.0
Fence Excellent Condition
Pool None
Community Features Rural
View Y/N Yes
View Mountain(s), Panoramic, Pasture
Roof Type Asbestos Shingle
Porch Open, Patio
Attached Garage Yes
Total Parking Spaces 7
Private Pool No
Building
Lot Description Back Yard, Front Yard, Landscaped, Level, Rectangular Lot, Street Level
Dwelling Type House
Story 1
Entry Level One
Sewer Shared Septic
Water Well
Architectural Style Contemporary
Level or Stories One
Additional Building Second Garage, Guest House
New Construction No
Construction Status Turnkey
Schools
School District Chico Unified
Others
Senior Community No
Tax ID 047790015000
Acceptable Financing Cash, Cash to New Loan
Listing Terms Cash, Cash to New Loan
Special Listing Condition Standard







