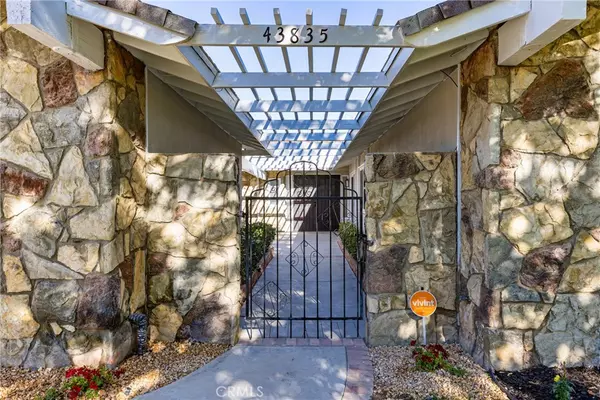
43835 Halcom AVE Lancaster, CA 93536
4 Beds
3 Baths
2,118 SqFt
UPDATED:
12/20/2024 06:18 PM
Key Details
Property Type Single Family Home
Sub Type Single Family Residence
Listing Status Pending
Purchase Type For Sale
Square Footage 2,118 sqft
Price per Sqft $276
MLS Listing ID SR24223576
Bedrooms 4
Full Baths 2
Three Quarter Bath 1
Construction Status Updated/Remodeled
HOA Y/N No
Year Built 1967
Lot Size 9,496 Sqft
Property Description
Location
State CA
County Los Angeles
Area Lac - Lancaster
Zoning LRRA7000*
Rooms
Main Level Bedrooms 4
Interior
Interior Features Breakfast Area, Ceiling Fan(s), Separate/Formal Dining Room, Quartz Counters, All Bedrooms Down, Main Level Primary, Primary Suite
Heating Central, Forced Air
Cooling Central Air
Flooring Laminate, Tile
Fireplaces Type Living Room
Fireplace Yes
Appliance Dishwasher, Free-Standing Range, Gas Range, Microwave, Water Heater
Laundry Inside, Laundry Room
Exterior
Parking Features Driveway, Garage
Garage Spaces 2.0
Garage Description 2.0
Pool None
Community Features Curbs, Suburban, Sidewalks
Utilities Available Electricity Connected, Natural Gas Connected, Sewer Connected, Water Connected
View Y/N Yes
View Neighborhood
Roof Type Shingle
Attached Garage No
Total Parking Spaces 2
Private Pool No
Building
Lot Description Back Yard, Front Yard, Lawn, Landscaped, Sprinkler System
Dwelling Type House
Story 1
Entry Level One
Foundation Slab
Sewer Public Sewer
Water Public
Level or Stories One
New Construction No
Construction Status Updated/Remodeled
Schools
School District Lancaster
Others
Senior Community No
Tax ID 3129006006
Security Features Carbon Monoxide Detector(s),Smoke Detector(s)
Acceptable Financing Cash, Cash to New Loan, Conventional, FHA, VA Loan
Listing Terms Cash, Cash to New Loan, Conventional, FHA, VA Loan
Special Listing Condition Standard







