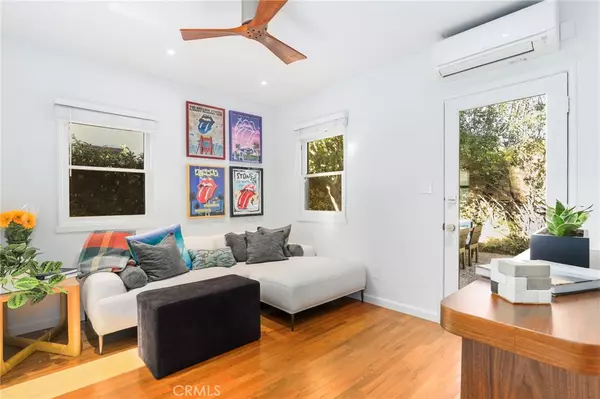
1012 1/2 Euclid ST Santa Monica, CA 90403
1 Bed
1 Bath
440 SqFt
OPEN HOUSE
Sun Dec 22, 12:30pm - 2:30pm
UPDATED:
12/20/2024 04:59 AM
Key Details
Property Type Single Family Home
Sub Type Single Family Residence
Listing Status Active
Purchase Type For Sale
Square Footage 440 sqft
Price per Sqft $2,822
MLS Listing ID SB24218745
Bedrooms 1
Full Baths 1
HOA Y/N No
Year Built 1928
Lot Size 1,319 Sqft
Property Description
Location
State CA
County Los Angeles
Area C14 - Santa Monica
Zoning SMR2*
Rooms
Main Level Bedrooms 1
Interior
Interior Features Bedroom on Main Level
Cooling Wall/Window Unit(s)
Fireplaces Type None
Fireplace No
Appliance Convection Oven, Gas Cooktop
Laundry Inside, Stacked
Exterior
Pool None
Community Features Urban
View Y/N No
View None
Private Pool No
Building
Lot Description Yard
Dwelling Type House
Story 1
Entry Level One
Sewer Public Sewer
Water Public
Level or Stories One
New Construction No
Schools
School District Santa Monica-Malibu Unified
Others
Senior Community No
Tax ID 4281018004
Acceptable Financing Cash, Conventional, Submit
Listing Terms Cash, Conventional, Submit
Special Listing Condition Standard







