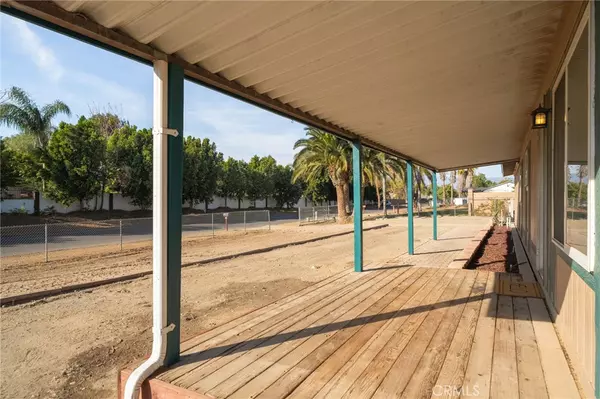
5582 Steve ST Jurupa Valley, CA 92509
2 Beds
2 Baths
1,440 SqFt
OPEN HOUSE
Sat Nov 23, 12:00pm - 4:00pm
Sun Nov 24, 12:00pm - 4:00pm
UPDATED:
11/21/2024 12:23 AM
Key Details
Property Type Manufactured Home
Sub Type Manufactured On Land
Listing Status Active
Purchase Type For Sale
Square Footage 1,440 sqft
Price per Sqft $415
MLS Listing ID IG24236325
Bedrooms 2
Full Baths 2
HOA Y/N No
Year Built 1983
Lot Size 0.870 Acres
Property Description
Don’t miss the chance to make this property your own! Contact us today to explore its full potential.
Location
State CA
County Riverside
Area 251 - Jurupa Valley
Zoning R-A-20000
Rooms
Main Level Bedrooms 2
Interior
Interior Features Beamed Ceilings, Breakfast Bar, Ceiling Fan(s), High Ceilings, Laminate Counters, Open Floorplan, Pantry, Storage, Bedroom on Main Level, Main Level Primary, Utility Room
Heating Central, Forced Air, Fireplace(s), Natural Gas
Cooling Central Air, Electric
Flooring Carpet, Tile, Vinyl
Fireplaces Type Family Room, Wood Burning
Inclusions tv’s, refrigerator, washer and dryer
Fireplace Yes
Appliance Dishwasher, Free-Standing Range, Gas Range, Refrigerator, Range Hood, Water Heater, Dryer, Washer
Laundry Washer Hookup, Gas Dryer Hookup, Laundry Room
Exterior
Exterior Feature Rain Gutters, Fire Pit
Garage Driveway, RV Hook-Ups, RV Access/Parking
Fence Chain Link
Pool None
Community Features Horse Trails, Preserve/Public Land, Rural
Utilities Available Electricity Connected, Natural Gas Connected, Sewer Connected, Water Connected
View Y/N Yes
View Neighborhood
Roof Type Composition,Metal
Accessibility Safe Emergency Egress from Home, No Stairs
Porch Rear Porch, Concrete, Covered, Deck, Front Porch, Open, Patio, Rooftop, Wood
Private Pool No
Building
Lot Description 0-1 Unit/Acre, Agricultural, Back Yard, Corner Lot, Gentle Sloping, Horse Property, No Landscaping, Rectangular Lot
Dwelling Type Manufactured House
Story 1
Entry Level One
Foundation Block, Raised
Sewer Public Sewer
Water Public
Architectural Style Ranch
Level or Stories One
New Construction No
Schools
School District Jurupa Unified
Others
Senior Community No
Tax ID 162040030
Security Features Carbon Monoxide Detector(s),Smoke Detector(s)
Acceptable Financing Cash, Conventional
Horse Property Yes
Horse Feature Riding Trail
Listing Terms Cash, Conventional
Special Listing Condition Standard







