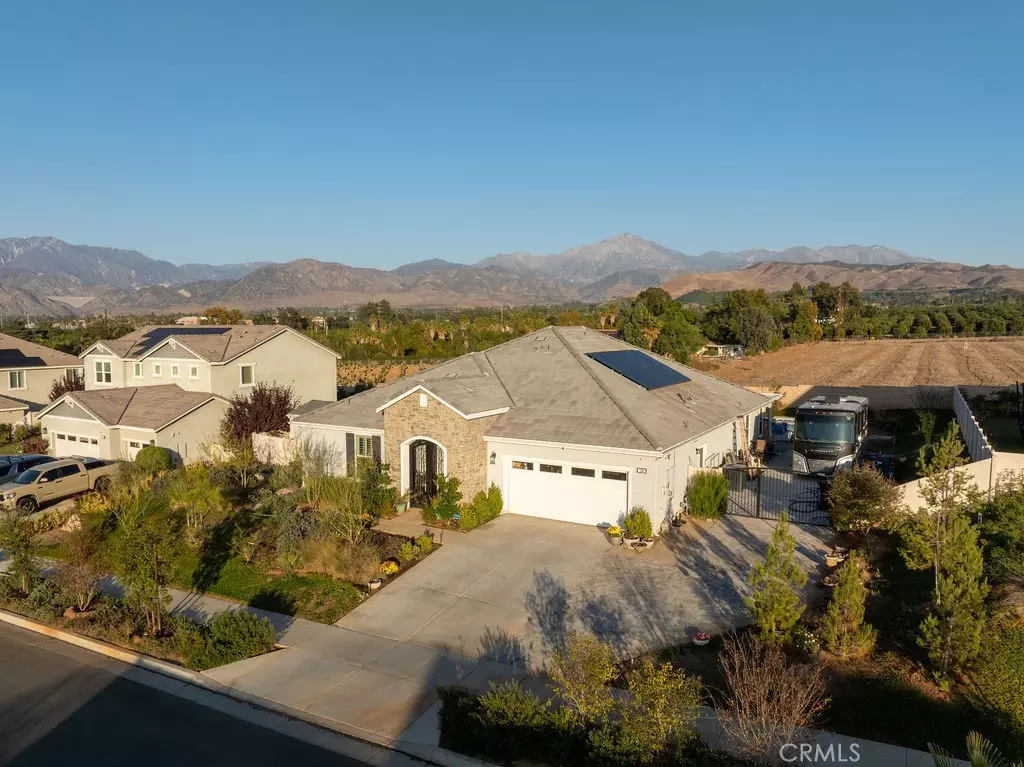
124 Jacinto Ranches LN Redlands, CA 92374
4 Beds
3 Baths
2,739 SqFt
UPDATED:
12/21/2024 10:19 PM
Key Details
Property Type Single Family Home
Sub Type Single Family Residence
Listing Status Active
Purchase Type For Sale
Square Footage 2,739 sqft
Price per Sqft $430
MLS Listing ID IG24238861
Bedrooms 4
Full Baths 3
Construction Status Turnkey
HOA Y/N No
Year Built 2019
Lot Size 0.324 Acres
Property Description
Step into this incredible Beazer home, boasting 4 bedrooms, 3 bathrooms, and 2,739 square feet of thoughtfully designed living space. This home is a harmonious blend of style, comfort, and modern convenience, offering an exceptional lifestyle.
Key Features:
Gourmet Chef's Kitchen:
Expansive quartz countertops and an oversized island for entertaining.
Walk-in pantry with wrap-around shelving for ample storage.
Butler's pantry with extra counter space, ideal for a coffee bar or holiday treats.
Stainless steel appliances, a farmhouse sink, and elegant glass cabinets to showcase your favorite pieces.
Thoughtful Layout & Design:
Large open floor plan, perfect for gatherings and everyday living.
Split floorplan for privacy, with a luxurious primary suite on one side of the home.
The primary bathroom features a soaking tub, oversized shower, a spacious linen closet, and a walk-in closet.
Plantation shutters on every window, adding charm and energy efficiency.
Functional Additions:
Separate laundry room with sink and storage.
Tankless water heater and ceiling fans throughout for comfort and efficiency.
Pre-wired for security cameras and equipped with solar panels and a whole-house fan.
Outdoor Living at Its Best:
Backyard Paradise: Covered and partially open patio with stunning blue-toned pavers, tropical plants, and breathtaking mountain views.
Beach Entry Pool: A resort-style pool with an elevated spa overlooking the backyard.
RV Parking: Includes a concrete pad, RV hookups, custom wrought iron gates, and extended pavers.
Garden Space: A spacious side yard with a charming shed and room for gardening.
Prime Location:
Located near Crafton Elementary, Moore Middle School, and Redlands East Valley High.
Surrounded by orange groves on the east side, offering privacy and tranquility with no immediate neighbors.
No HOA – Enjoy freedom and flexibility in your dream home!
This home truly combines elegance, convenience, and functionality. Schedule your private showing today to experience its unique charm
Location
State CA
County San Bernardino
Area 268 - Redlands
Rooms
Other Rooms Shed(s), Storage
Main Level Bedrooms 4
Interior
Interior Features Breakfast Bar, Built-in Features, Ceiling Fan(s), High Ceilings, Open Floorplan, Pantry, Quartz Counters, Recessed Lighting, Storage, All Bedrooms Down, Jack and Jill Bath, Primary Suite, Utility Room, Walk-In Pantry, Walk-In Closet(s)
Heating Central, Forced Air
Cooling Central Air, Whole House Fan, Attic Fan
Flooring Carpet, Laminate
Fireplaces Type None
Fireplace No
Appliance 6 Burner Stove, Dishwasher, Gas Cooktop, Disposal, Gas Oven, High Efficiency Water Heater, Microwave, Range Hood, Tankless Water Heater, Dryer, Washer
Laundry Washer Hookup, Gas Dryer Hookup, Inside, Laundry Room
Exterior
Parking Features Concrete, Door-Multi, Direct Access, Garage Faces Front, Garage, RV Hook-Ups, RV Gated, RV Access/Parking, See Remarks
Garage Spaces 2.0
Garage Description 2.0
Fence Block, Vinyl, Wrought Iron
Pool Heated, Pebble, Private
Community Features Curbs, Gutter(s), Street Lights
Utilities Available Electricity Connected, Natural Gas Connected, Phone Connected, Sewer Connected, Water Connected
View Y/N Yes
View Mountain(s)
Roof Type Concrete
Accessibility Safe Emergency Egress from Home, Low Pile Carpet
Porch Covered, Front Porch, Lanai, Open, Patio
Attached Garage Yes
Total Parking Spaces 2
Private Pool Yes
Building
Lot Description Drip Irrigation/Bubblers, Garden, Sprinklers In Rear, Sprinklers In Front, Lawn, Landscaped, Sprinkler System
Dwelling Type House
Faces East
Story 1
Entry Level One
Sewer Public Sewer
Water Public
Level or Stories One
Additional Building Shed(s), Storage
New Construction No
Construction Status Turnkey
Schools
School District Redlands Unified
Others
Senior Community No
Tax ID 0299421070000
Security Features Security System,Carbon Monoxide Detector(s),Fire Sprinkler System,Smoke Detector(s)
Acceptable Financing Submit
Listing Terms Submit
Special Listing Condition Standard







