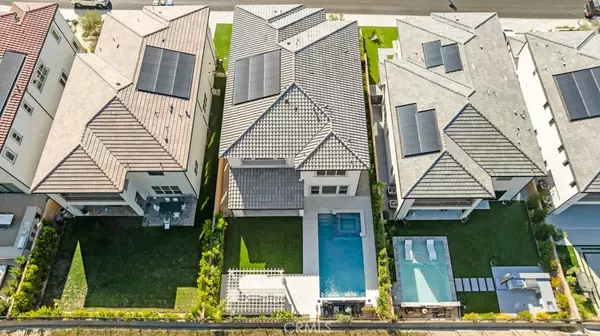20725 W Bluebird CT Porter Ranch, CA 91324
5 Beds
6 Baths
3,806 SqFt
UPDATED:
12/25/2024 12:57 AM
Key Details
Property Type Single Family Home
Sub Type Single Family Residence
Listing Status Active
Purchase Type For Sale
Square Footage 3,806 sqft
Price per Sqft $630
MLS Listing ID SR24236902
Bedrooms 5
Full Baths 5
Half Baths 1
Condo Fees $333
Construction Status Turnkey
HOA Fees $333/mo
HOA Y/N Yes
Year Built 2022
Lot Size 8,306 Sqft
Property Description
Currently offering in Hillcrest a beautifully designed pool/spa and ample space for outdoor entertaining.
This is a rare opportunity. Make this Italianate Powell home yours and Welcome home.
The largest floor plan of the 3 Highlands Collection boasting 5 beds, 5.5 bath, 3,806 sqft on a 8,037 sqft. lot. As you walk into this gorgeous
home, the crystal chandelier drops down from the second level ceiling and you will
immediately be captivated by the view of the magnificent pool through the dining room's
oversized windows. The main level has an open concept living area perfect for entertaining.
The kitchen is an entertainer's dream with an oversized island, upgraded quartz countertops
illuminated by tasteful pendant lights, stainless steel appliances, and a backsplash that extends
the entire back kitchen wall. The upgraded cabinetry extends to the ceiling and
across the dining area for plenty of storage. The custom drapery and interior designer's finishes
add to the allure of this modern home. The main level also includes an office with custom french doors
and a generously sized inlaw suite complete with a full bath, closet and cabinetry. This home also offers additional storage space under the staircase.
The stairway to the second level has a high ceiling and large windows naturally illuminating the
center of the home. You will be greeted by the loft/flex space that is perfect for game night or lounging in front of the TV. There is a spacious master suite, master bath, and walk in closet. In addition to the master suite, the in-law suite and office space, there
are 3 other bedrooms with 3 full baths.
The resort-style backyard not only has a spa and sparkling pool with a waterfall, but there is
also a full built-in barbecue and entertainment space. The outdoor lush greenery surrounding the
perimeter of the home creates the privacy you crave. The gorgeous pool and waterfall have a
fire feature that will amaze you and your guests.
This community has a 24-hour guard at the gate. This home is close to highly rated schools, hiking trails, equestrian trails, plenty of parks including a 50-acre park, country club that offers golf, tennis, and pickle ball. Close to 118 Hwy and the Vineyards
shopping area complete with scrumptious restaurants, work-out studios, AMC movie theatre, nail salons, and Whole Foods grocery store.
Location
State CA
County Los Angeles
Area Pora - Porter Ranch
Zoning LARE
Rooms
Main Level Bedrooms 1
Interior
Interior Features Ceiling Fan(s), High Ceilings, In-Law Floorplan, Open Floorplan, Pantry, Recessed Lighting, Storage, Two Story Ceilings, Bedroom on Main Level, Loft, Walk-In Closet(s)
Heating Central
Cooling Central Air
Flooring See Remarks
Fireplaces Type None
Inclusions Solar Panels, Ring Sensors
Fireplace No
Appliance Built-In Range, Convection Oven, Double Oven, Dishwasher, Freezer, Disposal, Gas Oven, Gas Range, Microwave, Refrigerator, Self Cleaning Oven, Trash Compactor, Tankless Water Heater, Vented Exhaust Fan
Laundry Washer Hookup, Gas Dryer Hookup, Laundry Room, Upper Level
Exterior
Exterior Feature Barbecue
Parking Features Asphalt, Concrete, Driveway, Garage Faces Front, Gated, Guarded, Paved
Garage Spaces 2.0
Garage Description 2.0
Fence Block, Wrought Iron
Pool Private
Community Features Biking, Curbs, Hiking, Park, Storm Drain(s), Street Lights, Suburban, Sidewalks, Gated
Utilities Available Electricity Available, Natural Gas Available, Phone Available, Sewer Available, Underground Utilities, Water Available
Amenities Available Controlled Access, Management, Guard, Security
View Y/N Yes
View Trees/Woods
Roof Type Tile
Porch Covered, Front Porch
Attached Garage Yes
Total Parking Spaces 4
Private Pool Yes
Building
Lot Description Drip Irrigation/Bubblers, Lawn, Landscaped, Sprinklers Timer, Yard
Dwelling Type House
Story 2
Entry Level Two
Foundation Slab
Sewer Public Sewer
Water Public
Architectural Style Mediterranean
Level or Stories Two
New Construction No
Construction Status Turnkey
Schools
High Schools Chatsworth
School District Los Angeles Unified
Others
HOA Name Ross Morgan & Co.
Senior Community No
Tax ID 2701107053
Security Features Carbon Monoxide Detector(s),Fire Detection System,Gated with Guard,Gated Community,Gated with Attendant,24 Hour Security,Key Card Entry,Smoke Detector(s),Security Guard
Acceptable Financing Cash, Cash to New Loan, Conventional
Listing Terms Cash, Cash to New Loan, Conventional
Special Listing Condition Standard






