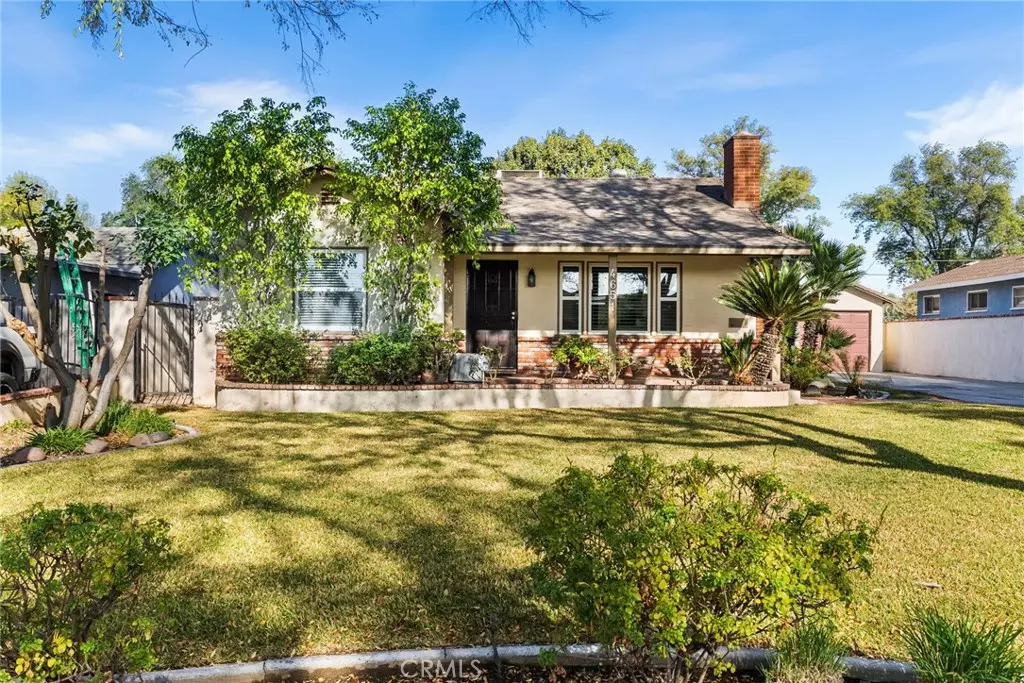
4651 Emerson ST Riverside, CA 92506
3 Beds
2 Baths
1,510 SqFt
UPDATED:
12/19/2024 05:49 AM
Key Details
Property Type Single Family Home
Sub Type Single Family Residence
Listing Status Pending
Purchase Type For Sale
Square Footage 1,510 sqft
Price per Sqft $442
MLS Listing ID OC24240286
Bedrooms 3
Full Baths 2
Construction Status Updated/Remodeled,Turnkey
HOA Y/N No
Year Built 1949
Lot Size 8,712 Sqft
Property Description
Location
State CA
County Riverside
Area 252 - Riverside
Zoning R1065
Rooms
Other Rooms Second Garage, Shed(s), Storage
Main Level Bedrooms 3
Interior
Interior Features Block Walls, Ceiling Fan(s), Separate/Formal Dining Room, Eat-in Kitchen, Granite Counters, Recessed Lighting, All Bedrooms Down, Bedroom on Main Level, Main Level Primary, Primary Suite
Heating Central, Fireplace(s), Natural Gas
Cooling Central Air, Attic Fan
Flooring Tile, Vinyl
Fireplaces Type Living Room, Wood Burning
Inclusions Refrigerator, washer, dryer,
Fireplace Yes
Appliance Dishwasher, Gas Oven, Gas Range, Gas Water Heater, Microwave, Refrigerator, Self Cleaning Oven, Tankless Water Heater, Water To Refrigerator, Dryer, Washer
Laundry Washer Hookup, Electric Dryer Hookup, Gas Dryer Hookup, Inside, Laundry Room
Exterior
Parking Features Driveway Level, Door-Single, Garage Faces Front, Garage, Paved, Private, Garage Faces Rear, RV Access/Parking
Garage Spaces 3.0
Garage Description 3.0
Fence Stucco Wall
Pool None
Community Features Curbs, Sidewalks, Park
Utilities Available Cable Available, Cable Connected, Electricity Available, Electricity Connected, Natural Gas Available, Natural Gas Connected, Phone Available, Sewer Available, Sewer Connected, Water Available, Water Connected
View Y/N Yes
View Neighborhood
Roof Type Fiberglass,Shingle
Accessibility Safe Emergency Egress from Home, No Stairs, Parking, Accessible Entrance
Porch Concrete, Covered, Patio
Attached Garage No
Total Parking Spaces 3
Private Pool No
Building
Lot Description Lawn, Landscaped, Level, Near Park, Street Level, Yard
Dwelling Type House
Faces South
Story 1
Entry Level One
Foundation Slab
Sewer Public Sewer
Water Public
Architectural Style Craftsman
Level or Stories One
Additional Building Second Garage, Shed(s), Storage
New Construction No
Construction Status Updated/Remodeled,Turnkey
Schools
Elementary Schools Magnolia
Middle Schools Sierra
High Schools Ramona
School District Riverside Unified
Others
Senior Community No
Tax ID 226342032
Security Features Smoke Detector(s)
Acceptable Financing Conventional
Listing Terms Conventional
Special Listing Condition Standard







