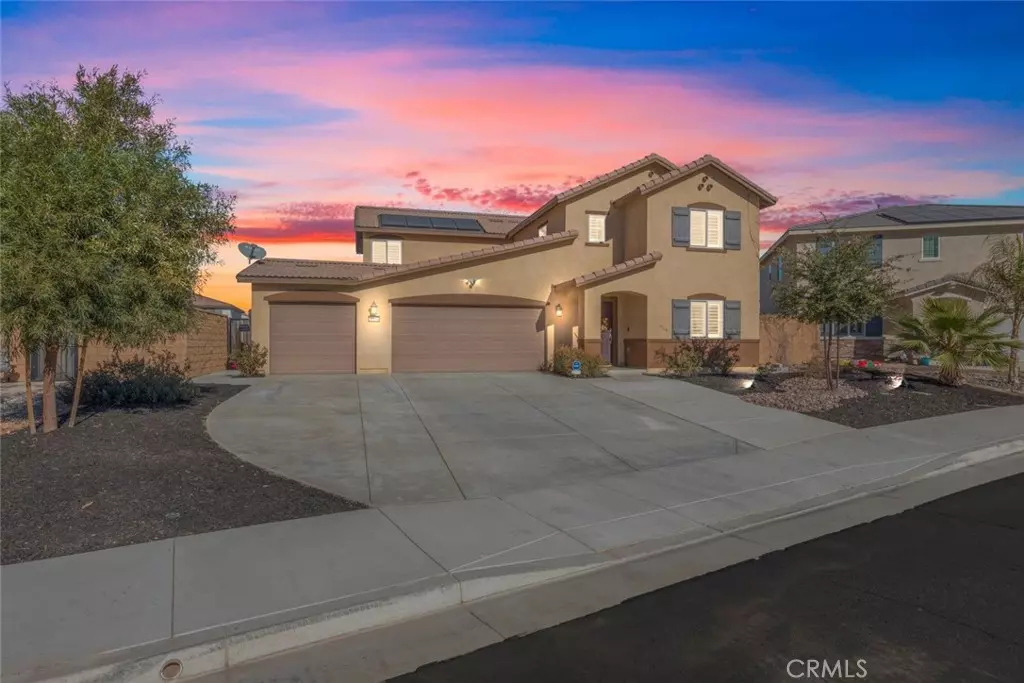
32144 Pony Tracks CT Winchester, CA 92596
4 Beds
3 Baths
2,203 SqFt
UPDATED:
12/21/2024 10:19 PM
Key Details
Property Type Single Family Home
Sub Type Single Family Residence
Listing Status Active
Purchase Type For Sale
Square Footage 2,203 sqft
Price per Sqft $295
MLS Listing ID SW24242561
Bedrooms 4
Full Baths 3
Construction Status Turnkey
HOA Y/N No
Year Built 2020
Lot Size 6,969 Sqft
Property Description
The spacious kitchen is a chef's dream, featuring granite countertops, stainless steel appliances, and a large island with breakfast bar seating. It opens seamlessly to the inviting family room, creating a perfect space for entertaining. Gorgeous luxury vinyl flooring flows throughout the downstairs, complemented by upgraded plantation shutters throughout the home that provide style and function. Natural light fills the home, enhancing its warm and welcoming atmosphere.
Upstairs, you'll find three additional bedrooms and a versatile loft, which can easily be converted into a fifth bedroom. The primary suite is a true retreat, complete with two walk-in closets and an en-suite bathroom. All bedrooms feature ceiling fans for added comfort, and the secondary bedrooms share a third bathroom conveniently located nearby.
The laundry room is a standout with abundant storage, while the backyard offers a private oasis with low-maintenance artificial turf, garden beds, and the potential for RV parking. The south-facing orientation ensures afternoon shade, perfect for relaxing outdoors.
This home also boasts a 3-car garage and a larger driveway, providing plenty of parking and storage space. Additional upgrades include a whole-house fan, a tankless water heater, and solar panels for energy efficiency. The sellers may include the washer, dryer, refrigerator, TV brackets, and mounted TVs with the home.
Situated in a rapidly growing area of Winchester, this home is impeccably maintained and ready for you to enjoy. Don't miss the opportunity to own this nearly new gem—schedule your tour today! *some photos have been enhanced with sunset
Location
State CA
County Riverside
Area Srcar - Southwest Riverside County
Rooms
Main Level Bedrooms 1
Interior
Interior Features Breakfast Bar, Ceiling Fan(s), Granite Counters, Open Floorplan, Pantry, Recessed Lighting, Bedroom on Main Level, Walk-In Closet(s)
Heating Central
Cooling Central Air
Flooring Carpet, Vinyl
Fireplaces Type None
Fireplace No
Appliance Dishwasher, Disposal, Gas Range, Microwave, Refrigerator, Tankless Water Heater
Laundry Inside, Laundry Room
Exterior
Parking Features Driveway Level, Garage, RV Potential
Garage Spaces 3.0
Garage Description 3.0
Fence Block, Vinyl
Pool None
Community Features Street Lights, Sidewalks
View Y/N Yes
View Mountain(s)
Roof Type Tile
Porch Covered
Attached Garage Yes
Total Parking Spaces 3
Private Pool No
Building
Lot Description Cul-De-Sac, Landscaped, Level
Dwelling Type House
Story 2
Entry Level Two
Sewer Public Sewer
Water Public
Level or Stories Two
New Construction No
Construction Status Turnkey
Schools
School District Menifee Union
Others
Senior Community No
Tax ID 461310030
Security Features Carbon Monoxide Detector(s),Smoke Detector(s)
Acceptable Financing Cash, Conventional, FHA, Submit, VA Loan
Listing Terms Cash, Conventional, FHA, Submit, VA Loan
Special Listing Condition Standard







