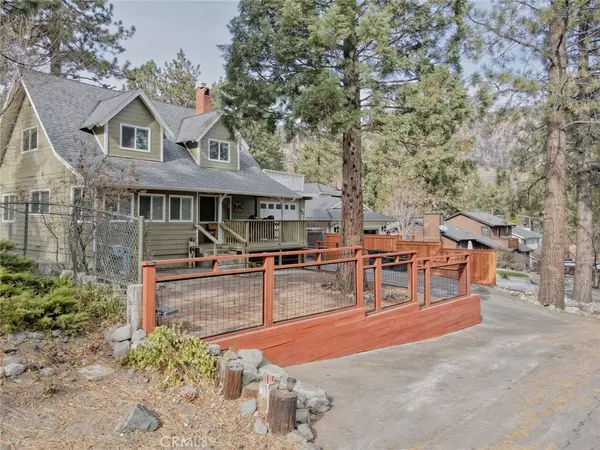
6252 Conifer DR Wrightwood, CA 92397
4 Beds
3 Baths
1,500 SqFt
UPDATED:
12/19/2024 06:01 AM
Key Details
Property Type Single Family Home
Sub Type Single Family Residence
Listing Status Active
Purchase Type For Sale
Square Footage 1,500 sqft
Price per Sqft $353
MLS Listing ID HD24249424
Bedrooms 4
Full Baths 2
Half Baths 1
Construction Status Turnkey
HOA Y/N No
Year Built 1959
Lot Size 7,200 Sqft
Property Description
Turnkey mountain home is conveniently located between Mountain High ski resort and the center of town. Nestled in a quiet pine tree filled neighborhood. This light and bright, spacious fully upgraded home boasts two bedrooms upstairs with a half bathroom and loft with a beautiful upstairs deck with a nice view of the mountains. Two bedrooms downstairs with two full bathrooms, office space and indoor laundry. Lovely finish work throughout home. Hardwood floors Updated kitchen and bathrooms. All new fixtures and appliances. Dual pane, energy efficient windows. Over-sized RV Garage available to store your vehicle or toys during the winter with extra room to also be used as a workshop. Space for 2 vehicles. Shed in the backyard can be used for extra storage. The inviting layout provides ample space for entertaining, dining, and cooking in the well-appointed kitchen. Ideal for hosting family reunions and gatherings. Triple option home: raise your family, build an Airbnb business, weekend getaway.
Shows like a new home! Don't miss out on this opportunity to own your own piece of paradise in Wrightwood!
Location
State CA
County San Bernardino
Area Wrwd - Wrightwood
Zoning RS
Rooms
Other Rooms Shed(s), Storage, Workshop
Main Level Bedrooms 2
Interior
Interior Features Brick Walls, Balcony, Block Walls, Granite Counters, Walk-In Closet(s), Workshop
Heating Central, Forced Air
Cooling None
Flooring Wood
Fireplaces Type Family Room, Free Standing, Living Room, Wood Burning
Fireplace Yes
Appliance Gas Cooktop, Gas Oven, Microwave, Water Heater, Dryer, Washer
Exterior
Parking Features Driveway, Oversized, Paved, RV Access/Parking, RV Covered, One Space
Garage Spaces 1.0
Garage Description 1.0
Fence Cross Fenced, Privacy
Pool None
Community Features Hiking, Mountainous, Park, Rural
Utilities Available Electricity Connected, Natural Gas Connected, Sewer Connected, Water Connected
View Y/N Yes
View Mountain(s)
Roof Type Composition
Porch Rear Porch, Deck, Front Porch
Attached Garage Yes
Total Parking Spaces 4
Private Pool No
Building
Lot Description Street Level
Dwelling Type House
Story 2
Entry Level Two
Foundation Block
Sewer Septic Tank
Water Public
Level or Stories Two
Additional Building Shed(s), Storage, Workshop
New Construction No
Construction Status Turnkey
Schools
School District Snowline Joint Unified
Others
Senior Community No
Tax ID 0355273150000
Security Features Carbon Monoxide Detector(s),Smoke Detector(s)
Acceptable Financing Cash, Cash to New Loan, Conventional, FHA, Fannie Mae, Freddie Mac, Submit, USDA Loan, VA Loan, VA No No Loan
Listing Terms Cash, Cash to New Loan, Conventional, FHA, Fannie Mae, Freddie Mac, Submit, USDA Loan, VA Loan, VA No No Loan
Special Listing Condition Standard







