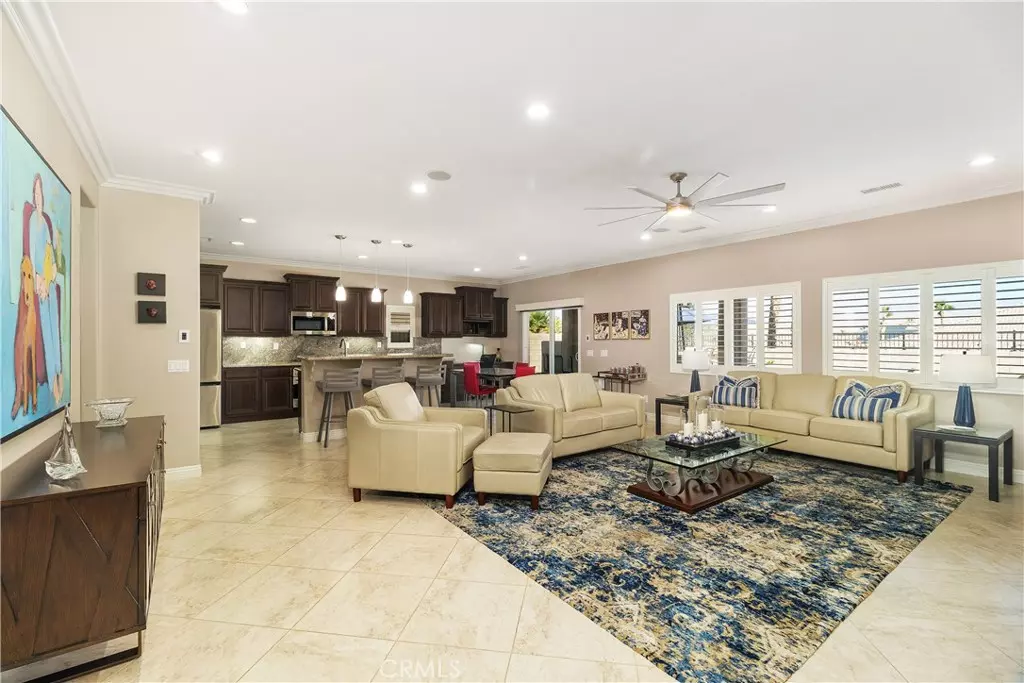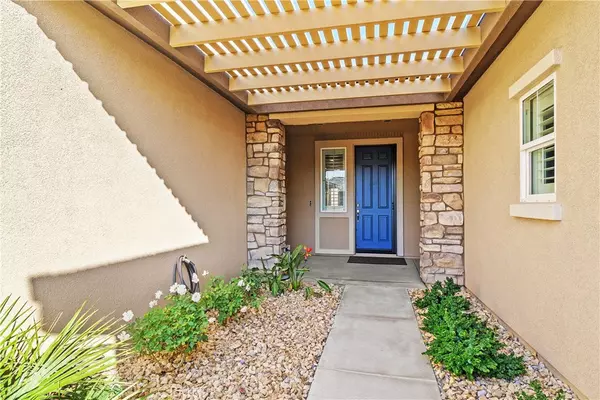
73824 Cezanne DR Palm Desert, CA 92211
3 Beds
3 Baths
1,946 SqFt
UPDATED:
12/19/2024 06:01 AM
Key Details
Property Type Single Family Home
Sub Type Single Family Residence
Listing Status Active
Purchase Type For Sale
Square Footage 1,946 sqft
Price per Sqft $436
Subdivision The Gallery (3715)
MLS Listing ID OC24247067
Bedrooms 3
Full Baths 2
Half Baths 1
Condo Fees $170
HOA Fees $170/mo
HOA Y/N Yes
Year Built 2010
Lot Size 8,712 Sqft
Property Description
Location
State CA
County Riverside
Area 322 - North Palm Desert
Rooms
Main Level Bedrooms 3
Interior
Interior Features Breakfast Bar, Ceiling Fan(s), Granite Counters, High Ceilings, Open Floorplan, Wired for Sound, Bedroom on Main Level, Jack and Jill Bath, Main Level Primary, Primary Suite, Walk-In Closet(s)
Heating Central
Cooling Central Air
Flooring Carpet, Stone
Fireplaces Type Gas, Living Room
Fireplace Yes
Appliance Barbecue, Dishwasher, Electric Oven, Gas Cooktop, Disposal, Gas Range, Microwave, Tankless Water Heater
Laundry Washer Hookup, Gas Dryer Hookup, Laundry Room
Exterior
Parking Features Concrete, Direct Access, Driveway, Garage, Garage Door Opener
Garage Spaces 2.0
Garage Description 2.0
Pool Heated, In Ground, Pebble, Private
Community Features Biking, Gated
Utilities Available Sewer Connected, Underground Utilities
Amenities Available Controlled Access, Pets Allowed, Cable TV
View Y/N Yes
View Desert, Mountain(s)
Porch Covered, Open, Patio
Attached Garage Yes
Total Parking Spaces 4
Private Pool Yes
Building
Lot Description Back Yard, Desert Front, Drip Irrigation/Bubblers, Landscaped, Sprinklers Timer, Sprinkler System
Dwelling Type House
Story 1
Entry Level One
Sewer Public Sewer
Architectural Style Traditional
Level or Stories One
New Construction No
Schools
School District Palm Springs Unified
Others
HOA Name Gallery Owners Group
HOA Fee Include Sewer
Senior Community No
Tax ID 694250037
Security Features Gated Community
Acceptable Financing Cash, Cash to New Loan, Conventional
Listing Terms Cash, Cash to New Loan, Conventional
Special Listing Condition Standard







