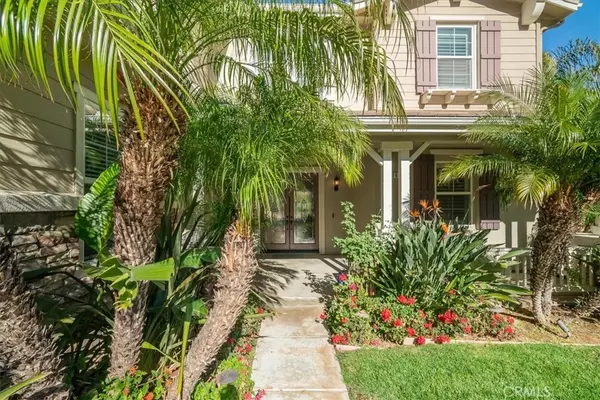
4061 Elderberry CIR Corona, CA 92882
4 Beds
5 Baths
4,450 SqFt
OPEN HOUSE
Sun Dec 22, 1:00pm - 4:00pm
UPDATED:
12/21/2024 02:41 AM
Key Details
Property Type Single Family Home
Sub Type Single Family Residence
Listing Status Active
Purchase Type For Sale
Square Footage 4,450 sqft
Price per Sqft $359
Subdivision Sierra Peak
MLS Listing ID PW24252739
Bedrooms 4
Full Baths 4
Half Baths 1
Condo Fees $337
Construction Status Turnkey
HOA Fees $337/mo
HOA Y/N Yes
Year Built 2005
Lot Size 0.300 Acres
Property Description
This stunning 4-bedroom, 5-bathroom estate offers unparalleled luxury and sophistication with its 4,450 sq. ft. of living space on a spacious 13,068 sq. ft. lot. The home's elegant design and premium finishes make it a true masterpiece, perfect for both relaxing and entertaining.
The chef's kitchen is a culinary dream, featuring stainless steel appliances, a double oven, a center island with seating, granite countertops, and high-end finishes throughout. The wrought iron staircase and high-end travertine flooring add a touch of timeless elegance. The master suite is a private sanctuary with a double-door entry, a balcony showcasing breathtaking views, and a lavish bathroom boasting a walk-in shower, separate jacuzzi tub, and double walk-in closets.
Step outside to your lushly landscaped backyard, a tropical paradise with over 30 palm trees and a custom-designed Pebble Tec pool featuring a beach entry, slide, and waterfall—perfect for all ages. Entertain with ease at the built-in BBQ with seating or unwind in the California room, designed for seamless indoor-outdoor living.
Located in the prestigious Sierra Peak community, this home offers privacy and exclusivity while being just a short drive from Orange County, take the Green River exit off the 91 freeway. Don't miss the opportunity to own this exceptional property where luxury meets convenience.
Schedule your private tour today!
Location
State CA
County Riverside
Area 248 - Corona
Rooms
Main Level Bedrooms 1
Interior
Interior Features Breakfast Bar, Ceiling Fan(s), Separate/Formal Dining Room, Eat-in Kitchen, Granite Counters, High Ceilings, Open Floorplan, Stone Counters, Recessed Lighting, Bedroom on Main Level, Loft, Primary Suite, Walk-In Pantry, Walk-In Closet(s)
Heating Central
Cooling Central Air, Dual
Flooring Carpet, Stone, Tile, Wood
Fireplaces Type Family Room
Fireplace Yes
Appliance Built-In Range, Double Oven, Dishwasher, Gas Cooktop, Disposal, Gas Water Heater, Microwave, Refrigerator, Range Hood, Water To Refrigerator, Water Heater
Laundry Electric Dryer Hookup, Gas Dryer Hookup, Inside, Laundry Room, Upper Level
Exterior
Exterior Feature Lighting, Rain Gutters
Parking Features Concrete, Door-Multi, Direct Access, Driveway, Garage Faces Front, Garage, Garage Door Opener
Garage Spaces 3.0
Garage Description 3.0
Fence Block, Wrought Iron
Pool Gunite, Heated, In Ground, Pebble, Private, Salt Water, Waterfall
Community Features Curbs, Foothills, Gutter(s), Hiking, Near National Forest, Suburban, Sidewalks, Gated
Utilities Available Cable Available, Electricity Connected, Natural Gas Connected, Phone Available, Sewer Connected, Water Connected
Amenities Available Controlled Access, Maintenance Grounds
View Y/N Yes
View Hills
Roof Type Tile
Porch Arizona Room, Concrete, Covered, Front Porch, Open, Patio, Stone
Attached Garage Yes
Total Parking Spaces 3
Private Pool Yes
Building
Lot Description Back Yard, Cul-De-Sac, Front Yard, Sprinklers In Rear, Sprinklers In Front, Lawn, Landscaped, Sprinklers Timer, Sprinkler System, Yard
Dwelling Type House
Story 2
Entry Level Two
Foundation Slab
Sewer Public Sewer
Water Public
Architectural Style Traditional
Level or Stories Two
New Construction No
Construction Status Turnkey
Schools
Elementary Schools Prado View
Middle Schools Cesar Chavez
High Schools Corona
School District Corona-Norco Unified
Others
HOA Name Sierra Peak
Senior Community No
Tax ID 101400032
Security Features Carbon Monoxide Detector(s),Gated Community,Smoke Detector(s),Security Lights
Acceptable Financing Cash, Cash to Existing Loan, Conventional, Submit
Listing Terms Cash, Cash to Existing Loan, Conventional, Submit
Special Listing Condition Standard







