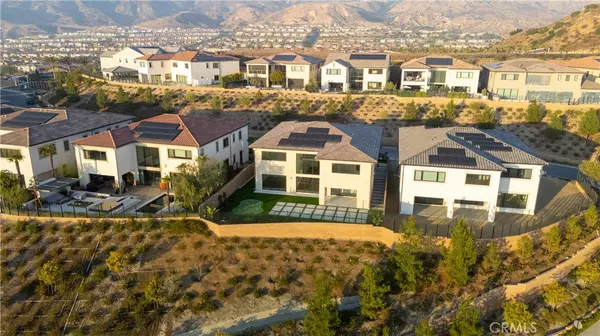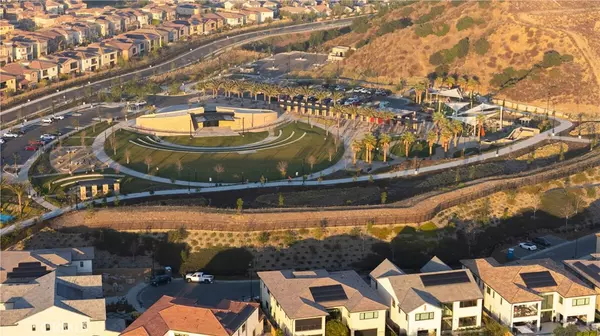11810 W Tudor CT Porter Ranch, CA 91326
5 Beds
6 Baths
5,410 SqFt
UPDATED:
12/26/2024 06:23 PM
Key Details
Property Type Single Family Home
Sub Type Single Family Residence
Listing Status Active
Purchase Type For Rent
Square Footage 5,410 sqft
MLS Listing ID OC24253312
Bedrooms 5
Full Baths 5
Half Baths 1
Condo Fees $409
HOA Fees $409/mo
HOA Y/N Yes
Year Built 2024
Lot Size 10,001 Sqft
Property Description
Adjacent to the living area is the chef's gourmet kitchen, outfitted with brand-new stainless steel appliances and cabinetry. The main level also features a substantial walk-in pantry, versatile space, and a convenient bedroom with an attached bathroom.
Ascending to the upper level reveals a sizable den, offering a spacious retreat that eclipses even the living room in scale. The generously proportioned master suite exudes comfort and luxury, boasting marbled tile flooring in the master bath, which includes a charming soaking tub nestled between his and her vanities. A standing glass shower complements the soothing monochromatic color scheme, while the expansive walk-in closet offers abundant storage.
Additional bedrooms, each with its own well-appointed bathroom, contribute to the home's functional yet elegant design. Throughout, large windows showcase the surrounding natural beauty of Porter Ranch, providing a serene ambiance throughout the residence.
Convenience is at your doorstep, with Whole Foods, Starbucks, and numerous popular dining destinations just minutes away. Embrace an active lifestyle with nearby hiking trails and nature, while shopping options offer a vibrant city-life experience.
Location
State CA
County Los Angeles
Area Pora - Porter Ranch
Zoning LARE
Rooms
Main Level Bedrooms 1
Interior
Interior Features Bedroom on Main Level, Entrance Foyer, Loft, Primary Suite
Cooling Central Air
Fireplaces Type Living Room
Furnishings Unfurnished
Fireplace Yes
Laundry Inside, Laundry Room
Exterior
Garage Spaces 2.0
Garage Description 2.0
Pool None
Community Features Street Lights, Sidewalks
Amenities Available Guard
View Y/N Yes
View City Lights, Mountain(s)
Attached Garage Yes
Total Parking Spaces 2
Private Pool No
Building
Lot Description Back Yard
Dwelling Type House
Story 2
Entry Level Two
Sewer Public Sewer
Water Public
Level or Stories Two
New Construction No
Schools
School District Los Angeles Unified
Others
Pets Allowed No
HOA Name TBD
Senior Community No
Acceptable Financing Cash, Cash to New Loan, Conventional
Green/Energy Cert Solar
Listing Terms Cash, Cash to New Loan, Conventional
Special Listing Condition Standard
Pets Allowed No






