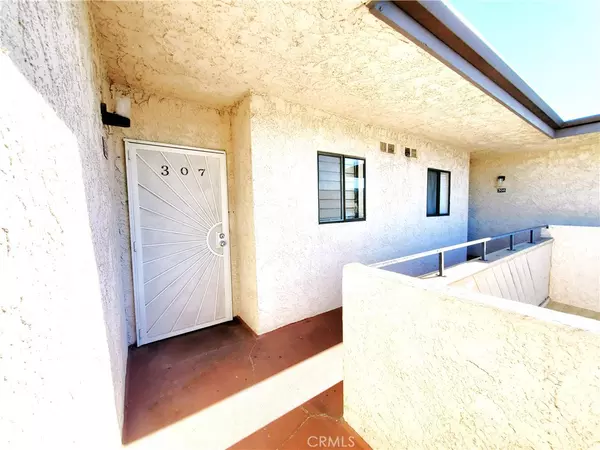26151 Vermont AVE #307A Harbor City, CA 90710
2 Beds
2 Baths
1,032 SqFt
UPDATED:
01/14/2025 01:04 AM
Key Details
Property Type Condo
Sub Type Condominium
Listing Status Active
Purchase Type For Rent
Square Footage 1,032 sqft
MLS Listing ID SB24255001
Bedrooms 2
Full Baths 1
Three Quarter Bath 1
Construction Status Updated/Remodeled
HOA Y/N Yes
Year Built 1978
Lot Size 2.241 Acres
Property Description
This top unit condo is situated on the 3rd floor with community elevator access and it comes with 1 dedicated outside parking space. You can also park at the 24-hour parking spaces (limited and first-come-first-serve basis) by purchasing a parking hang tag for $65.
This condo features an open layout with living room next to the dining area and dining adjacent to the kitchen with a see-through space above the kitchen counter. When you walk in, you will love the beautiful laminate flooring which takes you to the large living room with vaulted ceiling and glass sliding doors leading you to a large balcony. The kitchen has newer appliances such as the electric stove, dishwasher, and stainless steel refrigerator. The primary suite comes with a spacious walk-in closet, window A/C and primary bathroom with a large walk in shower. The 2nd bedroom is generously sized and conveniently located next to the hallway leading to a full bath. As an added value, there also is a side-by-side laundry and dryer in the unit, less than a year old.
The complex has 2 community pools, spas, and a pickleball/tennis court. Conveniently located close to freeways, restaurants, and shopping as well as being directly across the street from Ken Malloy Harbor Regional Park which features a large playground, a fitness area with ample exercise equipment, a massive lake, and extensive trails. Don't miss this opportunity to call this place home! Please note: This property is being rented vacant without furniture in photos. No smoking.
Location
State CA
County Los Angeles
Area 124 - Harbor City
Zoning LAR3
Rooms
Main Level Bedrooms 2
Interior
Interior Features Breakfast Bar, Balcony, Ceiling Fan(s), Cathedral Ceiling(s), High Ceilings, Unfurnished, Primary Suite, Walk-In Closet(s)
Heating Electric, Wall Furnace
Cooling None, Wall/Window Unit(s)
Flooring Laminate, Vinyl
Fireplaces Type None
Inclusions washer, dryer, refrigerator, window A/C in Primary bedroom
Furnishings Unfurnished
Fireplace No
Appliance Dishwasher, Electric Cooktop, Electric Oven, Disposal, Refrigerator, Dryer, Washer
Laundry Electric Dryer Hookup, Inside, Laundry Closet
Exterior
Exterior Feature Lighting
Parking Features Assigned, One Space, Uncovered
Fence None
Pool In Ground, Association
Community Features Street Lights, Sidewalks, Gated, Park
Utilities Available Electricity Connected, Natural Gas Not Available, Sewer Connected, Water Connected
Amenities Available Pool, Spa/Hot Tub, Tennis Court(s)
View Y/N Yes
View Park/Greenbelt, Trees/Woods
Total Parking Spaces 1
Private Pool No
Building
Lot Description Near Park
Dwelling Type Multi Family
Story 1
Entry Level One
Sewer Public Sewer
Water Public
Architectural Style Contemporary
Level or Stories One
New Construction No
Construction Status Updated/Remodeled
Schools
School District Los Angeles Unified
Others
Pets Allowed Breed Restrictions, Call, Cats OK, Dogs OK, Number Limit, Size Limit, Yes
HOA Name Lakeview Terrace
Senior Community No
Tax ID 7411022088
Security Features Gated Community,Smoke Detector(s)
Special Listing Condition Standard
Pets Allowed Breed Restrictions, Call, Cats OK, Dogs OK, Number Limit, Size Limit, Yes






