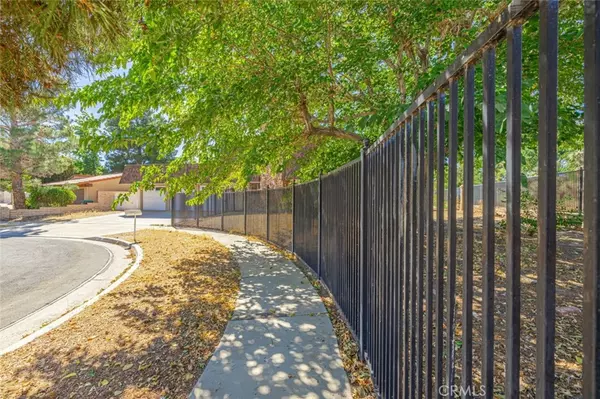310 Susan CT Palmdale, CA 93551
3 Beds
3 Baths
2,522 SqFt
UPDATED:
01/03/2025 11:20 PM
Key Details
Property Type Single Family Home
Sub Type Single Family Residence
Listing Status Active
Purchase Type For Sale
Square Footage 2,522 sqft
Price per Sqft $245
MLS Listing ID GD24255561
Bedrooms 3
Full Baths 3
HOA Y/N No
Year Built 1977
Lot Size 9,914 Sqft
Property Description
Location
State CA
County Los Angeles
Area Plm - Palmdale
Zoning PDRPD12U*
Rooms
Main Level Bedrooms 1
Interior
Interior Features Recessed Lighting, Storage, Unfurnished, Bar, Bedroom on Main Level, Main Level Primary
Heating Central
Cooling Central Air
Flooring Tile, Wood
Fireplaces Type Dining Room, Family Room
Fireplace Yes
Appliance Dishwasher, Free-Standing Range, Gas Oven, Gas Range, Microwave, Refrigerator
Laundry Inside, Laundry Room
Exterior
Garage Spaces 3.0
Garage Description 3.0
Fence Wrought Iron
Pool In Ground, Private
Community Features Golf, Street Lights, Suburban, Sidewalks
View Y/N Yes
View Golf Course
Porch Open, Patio
Attached Garage Yes
Total Parking Spaces 3
Private Pool Yes
Building
Lot Description 0-1 Unit/Acre, Back Yard, Front Yard
Dwelling Type House
Story 2
Entry Level Two
Sewer Public Sewer
Water Public
Level or Stories Two
New Construction No
Schools
School District Antelope Valley Union
Others
Senior Community No
Tax ID 3005030004
Acceptable Financing Cash, Cash to New Loan, Conventional
Listing Terms Cash, Cash to New Loan, Conventional
Special Listing Condition Standard






