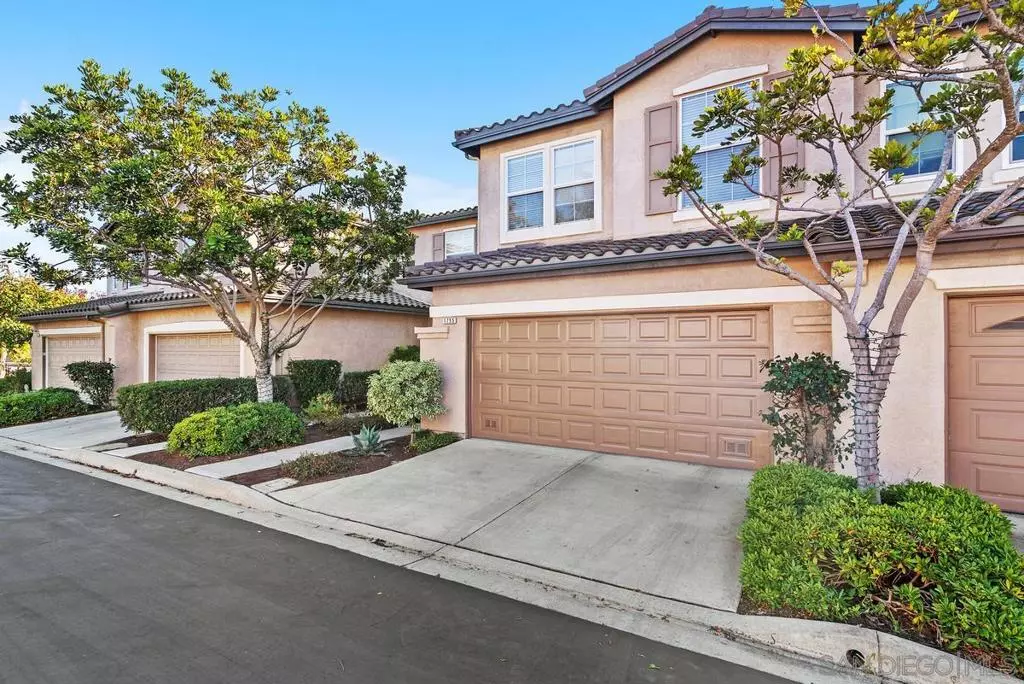1755 Nolina Ct Carlsbad, CA 92011
3 Beds
3 Baths
1,720 SqFt
UPDATED:
01/04/2025 06:34 PM
Key Details
Property Type Townhouse
Sub Type Townhouse
Listing Status Pending
Purchase Type For Sale
Square Footage 1,720 sqft
Price per Sqft $680
Subdivision Carlsbad West
MLS Listing ID 250000081SD
Bedrooms 3
Full Baths 2
Half Baths 1
Condo Fees $280
Construction Status Updated/Remodeled,Turnkey
HOA Fees $280/mo
HOA Y/N Yes
Year Built 1999
Property Description
Location
State CA
County San Diego
Area 92011 - Carlsbad
Building/Complex Name Poinsettia Heights
Interior
Interior Features Built-in Features, Cathedral Ceiling(s), Granite Counters, High Ceilings, Open Floorplan, All Bedrooms Up, Walk-In Closet(s)
Heating Forced Air, Natural Gas
Cooling Central Air
Flooring Carpet, Stone
Fireplaces Type Living Room
Fireplace Yes
Appliance Built-In, Counter Top, Dishwasher, Electric Cooking, Electric Oven, Electric Range, Disposal, Gas Water Heater, Ice Maker, Microwave, Refrigerator, Self Cleaning Oven
Laundry Electric Dryer Hookup, Laundry Room
Exterior
Parking Features Concrete, Door-Multi, Direct Access, Garage Faces Front, Garage, Garage Door Opener
Garage Spaces 2.0
Garage Description 2.0
Pool Community, Heated, Association
Community Features Gated, Pool
Utilities Available Sewer Connected, Underground Utilities, Water Connected
Amenities Available Clubhouse, Maintenance Grounds, Barbecue, Picnic Area, Pool, Spa/Hot Tub, Security
View Y/N Yes
Roof Type Concrete
Porch Covered, Enclosed, Front Porch, Patio, Stone
Total Parking Spaces 2
Private Pool No
Building
Lot Description Drip Irrigation/Bubblers
Story 2
Entry Level Two
Architectural Style Contemporary
Level or Stories Two
New Construction No
Construction Status Updated/Remodeled,Turnkey
Others
HOA Name Poinsettia Heights
Senior Community No
Tax ID 2158810705
Security Features Gated Community
Acceptable Financing Cash, Conventional
Listing Terms Cash, Conventional






