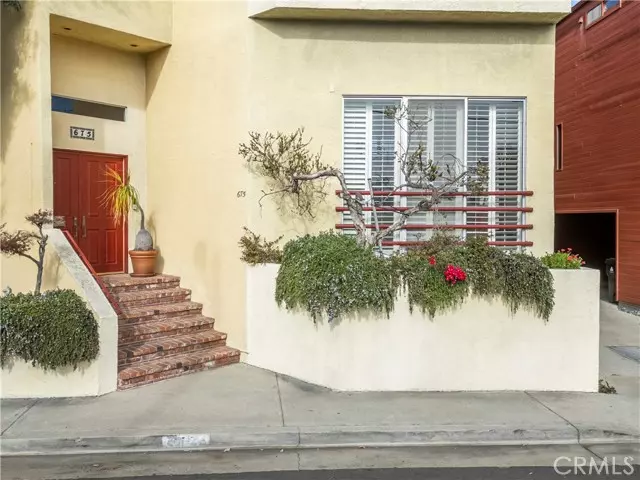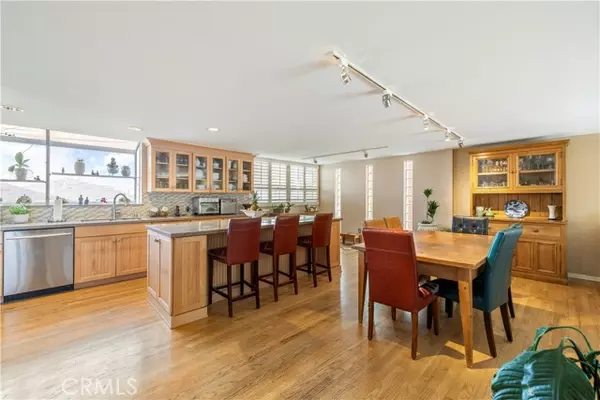675 Mildred Avenue #103 Venice, CA 90291
3 Beds
3 Baths
1,678 SqFt
UPDATED:
01/04/2025 08:09 PM
Key Details
Property Type Townhouse
Sub Type Townhome
Listing Status Active
Purchase Type For Sale
Square Footage 1,678 sqft
Price per Sqft $1,191
MLS Listing ID PW24253890
Style Townhome
Bedrooms 3
Full Baths 2
Half Baths 1
Construction Status Additions/Alterations,Repairs Cosmetic,Turnkey,Updated/Remodeled
HOA Fees $290/mo
HOA Y/N Yes
Year Built 1985
Lot Size 0.269 Acres
Acres 0.2687
Lot Dimensions 11704
Property Description
New Year, NEW HOME! Keys to this contemporary style Tri-level, Townhome could be yours in the new year. You must see this spacious 3 bed, 2.5 bath with private 2-car garage in the popular Abbot Kinney neighborhood of Venice, less than two miles from the beach. Enjoy the comforts of a recently updated home with no shared walls, outdoor patio and garden space, natural lighting and recessed lights throughout, high ceilings, energy efficient toilets, new faucets in kitchen and bathrooms, recently purchased refrigerator and dishwasher, gas burning fireplaces, shutter covered windows, soft close kitchen drawers with glass peek-a-boo cabinets, real wood floors, and an open concept eat-in kitchen that overlooks an eye popping city sunset view that's perfect for entertaining this summer. You'll absolutely fall in love the huge master bedroom with walk-in closet and en-suite bathroom with spa style tub and vast sun window ready for relaxing after a long day. Located off the 90 FWY at Lincoln, you'll be close to beaches, coffee shops, parks, restaurants, shopping and entertainment venues. Whether you're a family or an investor looking for a turn-key home buying experience, you surely want to see this rare gem in-person before it's gone!!
Location
State CA
County Los Angeles
Area Venice (90291)
Interior
Interior Features 2 Staircases, Balcony, Pantry, Recessed Lighting, Stone Counters, Track Lighting, Two Story Ceilings, Phone System, Furnished
Heating Electric
Flooring Carpet, Tile, Wood
Fireplaces Type FP in Living Room, Gas
Equipment Dishwasher, Dryer, Microwave, Refrigerator, Washer, Electric Oven, Ice Maker, Vented Exhaust Fan, Water Line to Refr, Gas Range
Appliance Dishwasher, Dryer, Microwave, Refrigerator, Washer, Electric Oven, Ice Maker, Vented Exhaust Fan, Water Line to Refr, Gas Range
Laundry Closet Full Sized, Closet Stacked, Inside
Exterior
Exterior Feature Brick, Stucco, Cement Siding
Parking Features Tandem, Direct Garage Access, Garage, Garage - Single Door, Garage Door Opener
Garage Spaces 2.0
Utilities Available Cable Available, Electricity Available, Electricity Connected, Natural Gas Available, Natural Gas Connected, Phone Available, Sewer Available, Water Available, Sewer Connected, Water Connected
View Panoramic, Landmark, Neighborhood, Trees/Woods
Total Parking Spaces 2
Building
Lot Description Curbs, Easement Access, Sidewalks, Landscaped
Story 3
Sewer Public Sewer
Water Public
Architectural Style Contemporary
Level or Stories 3 Story
Construction Status Additions/Alterations,Repairs Cosmetic,Turnkey,Updated/Remodeled
Others
Monthly Total Fees $295
Miscellaneous Gutters,Storm Drains,Suburban
Acceptable Financing Cash, Conventional, Exchange, Land Contract, VA, Cash To Existing Loan, Cash To New Loan, Submit
Listing Terms Cash, Conventional, Exchange, Land Contract, VA, Cash To Existing Loan, Cash To New Loan, Submit
Special Listing Condition Standard






