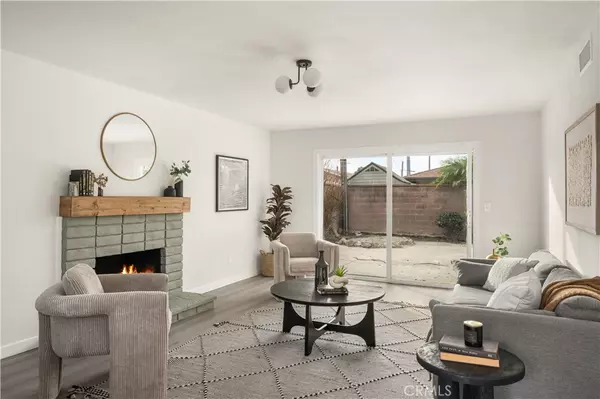1610 W 133rd ST Compton, CA 90222
3 Beds
2 Baths
1,161 SqFt
UPDATED:
01/14/2025 01:39 AM
Key Details
Property Type Single Family Home
Sub Type Single Family Residence
Listing Status Active
Purchase Type For Sale
Square Footage 1,161 sqft
Price per Sqft $645
MLS Listing ID WS25005588
Bedrooms 3
Full Baths 2
Construction Status Updated/Remodeled,Turnkey
HOA Y/N No
Year Built 1959
Lot Size 5,418 Sqft
Property Description
At the heart of this home is the newly remodeled kitchen, designed to impress. Boasting sleek quartz countertops, an elegant backsplash, and a top-of-the-line stainless steel appliance package, this kitchen is as functional as it is stunning. Whether you're a seasoned chef or enjoy the occasional cooking adventure, this space is sure to inspire. Central air and heat ensure year-round comfort, while the home's thoughtful layout provides a seamless flow between the living spaces.
Each of the three bedrooms offers generous space and tranquility, including a primary suite complete with an en suite bath for your private retreat. Additional conveniences include laundry hookups, direct access to an attached two-car garage, and much more. The spacious backyard is perfect for outdoor entertaining, gardening, or simply unwinding after a long day.
Centrally located near shopping, dining, and entertainment, this gem offers both convenience and charm. Don't miss the opportunity to make this stunner your own. Schedule your tour today—this home won't be on the market for long!
Location
State CA
County Los Angeles
Area Rn - Compton N Of Rosecrans, E Of Central
Zoning CORL*
Rooms
Main Level Bedrooms 3
Interior
Interior Features Ceiling Fan(s), Quartz Counters, All Bedrooms Down, Galley Kitchen
Heating Central
Cooling Central Air
Flooring Laminate
Fireplaces Type Decorative, Living Room
Inclusions Dishwasher, Refrigerator, Range, Microwave
Fireplace Yes
Appliance Dishwasher, Gas Range, Microwave, Refrigerator, Water Heater
Laundry Washer Hookup, Electric Dryer Hookup, Gas Dryer Hookup, In Garage
Exterior
Parking Features Driveway, Garage, On Street
Garage Spaces 2.0
Garage Description 2.0
Pool None
Community Features Street Lights, Sidewalks
View Y/N No
View None
Accessibility No Stairs
Attached Garage Yes
Total Parking Spaces 2
Private Pool No
Building
Lot Description 0-1 Unit/Acre, Back Yard, Front Yard, Lawn, Landscaped
Dwelling Type House
Story 1
Entry Level One
Sewer Public Sewer
Water Public
Level or Stories One
New Construction No
Construction Status Updated/Remodeled,Turnkey
Schools
School District Compton Unified
Others
Senior Community No
Tax ID 6145002044
Security Features Carbon Monoxide Detector(s),Smoke Detector(s)
Acceptable Financing Cash, Cash to New Loan, Conventional, 1031 Exchange, FHA, Submit, VA Loan
Listing Terms Cash, Cash to New Loan, Conventional, 1031 Exchange, FHA, Submit, VA Loan
Special Listing Condition Standard






