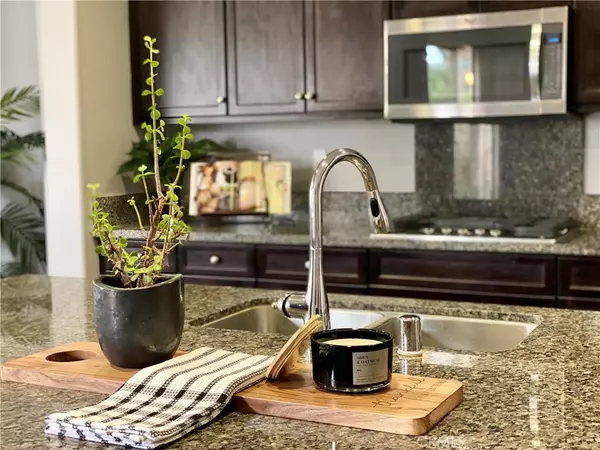$635,750
$619,000
2.7%For more information regarding the value of a property, please contact us for a free consultation.
35066 Painted Rock ST Winchester, CA 92596
4 Beds
3 Baths
2,998 SqFt
Key Details
Sold Price $635,750
Property Type Single Family Home
Sub Type SingleFamilyResidence
Listing Status Sold
Purchase Type For Sale
Square Footage 2,998 sqft
Price per Sqft $212
MLS Listing ID SW21184391
Sold Date 10/14/21
Bedrooms 4
Full Baths 3
Condo Fees $50
HOA Fees $50/mo
HOA Y/N Yes
Year Built 2015
Lot Size 7,405 Sqft
Property Description
Welcome to this gorgeous French Valley home offered in the value range of $619,000-$649,000! Approaching the front door you’re greeted by the beautifully landscaped front yard that leads to the cozy front porch. Once through the front door you’ll immediately notice the freshly painted walls and the newer luxury vinyl plank flooring. There is a den on the left that can be used as an office or a potential 5th bedroom, and a formal dining room on the right that leads to the kitchen through the butler’s pantry. The kitchen is a chef’s dream with a gas cooktop, a double oven, oversized center island, granite countertops, a breakfast bar, mahogany stained cabinets, stainless steel appliance, and a walk-in pantry. From the kitchen you can see the dining area, the large family room that has a fireplace, and the sliding glass door that leads to the pool sized backyard. Upstairs features a loft, office nook with a built-in desk, 2 additional bedrooms, a laundry room with storage, and the large master suite. The private suite is spacious, full of light and can accommodate large furniture. For the wine lovers there is a convenient little built-in wine nook. The en-suite features dual sinks, a large walk-in shower, separate tub, and 2 walk-in closets. Additional features include: Solar, new sod, fully irrigated, garden beds, fruit trees, 3 car tandem garage, newer washer and dryer, newer stainless steel french door refrigerator, and a deep freezer in the garage, and potential RV parking! This home is completely move in ready, highly upgraded, located in the Morning Star Ranch development, and close to parks, Temecula schools, shops, and more! Call to schedule your private showing today. Open house scheduled for Saturday and Sunday between 11am-3pm.
Location
State CA
County Riverside
Area Srcar - Southwest Riverside County
Zoning SP ZONE
Rooms
Main Level Bedrooms 1
Interior
Interior Features OpenFloorplan, BedroomonMainLevel, Loft, WalkInClosets
Heating Central
Cooling CentralAir
Fireplaces Type FamilyRoom
Fireplace Yes
Appliance BuiltInRange, DoubleOven, Microwave, Refrigerator, RangeHood
Laundry LaundryRoom
Exterior
Garage Spaces 3.0
Garage Description 3.0
Pool None
Community Features Sidewalks
Amenities Available MaintenanceGrounds
View Y/N Yes
View Mountains
Attached Garage Yes
Total Parking Spaces 3
Private Pool No
Building
Lot Description BackYard, DripIrrigationBubblers, SprinklersInRear, SprinklersInFront, Lawn, SprinklerSystem
Story 2
Entry Level Two
Sewer PublicSewer
Water Public
Level or Stories Two
New Construction No
Schools
School District Temecula Unified
Others
HOA Name TBD
Senior Community No
Tax ID 476110012
Acceptable Financing Cash, Conventional, FHA203k, FHA, FannieMae, FreddieMac, GovernmentLoan, VALoan
Green/Energy Cert Solar
Listing Terms Cash, Conventional, FHA203k, FHA, FannieMae, FreddieMac, GovernmentLoan, VALoan
Financing VA
Special Listing Condition Standard
Read Less
Want to know what your home might be worth? Contact us for a FREE valuation!

Our team is ready to help you sell your home for the highest possible price ASAP

Bought with Ashley Jarvis • Team Forss Realty Group






