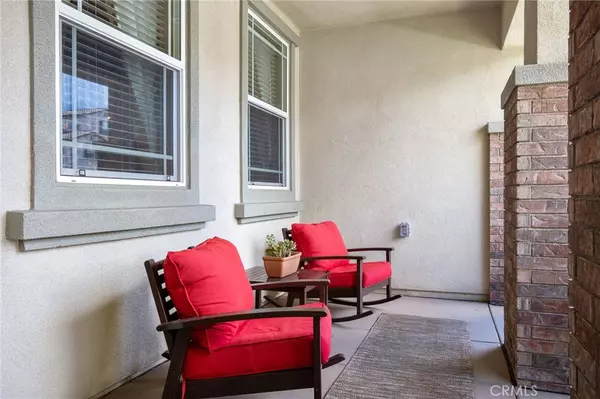$1,165,000
$1,165,000
For more information regarding the value of a property, please contact us for a free consultation.
46268 Durango DR Temecula, CA 92592
5 Beds
5 Baths
4,519 SqFt
Key Details
Sold Price $1,165,000
Property Type Single Family Home
Sub Type Single Family Residence
Listing Status Sold
Purchase Type For Sale
Square Footage 4,519 sqft
Price per Sqft $257
MLS Listing ID SW21053567
Sold Date 05/24/21
Bedrooms 5
Full Baths 4
Half Baths 1
Condo Fees $50
Construction Status Turnkey
HOA Fees $50/mo
HOA Y/N Yes
Year Built 2010
Lot Size 0.280 Acres
Property Description
Escape to paradise! South Temecula EXECUTIVE POOL home with Solar in the highly sought-after Redwood Collection of Wolf Creek. A RESORT-like backyard with lush LANDSCAPING, mature trees, & rose garden professionally designed backing up to a GENTLE open greenbelt. Saltwater pool, diving board offering a auto pool cover. Enter the home and you are greeted by the SPACIOUS dining room, soaring two-story living room making the perfect grand entrance to the rest of the home. Main floor bedroom with a full bath is perfect for an IN-LAW SUITE. A GOURMET kitchen with STAINLESS STEEL appliances, large island with sink, butler’s pantry, walk-in pantry & coat closet. The Breakfast nook has its own entrance to the backyard outdoor fire pit & CUSTOM grill with bar. Open family room gathering space with a cozy gas fireplace raised hearth including a custom built-in niche that includes a TV. IMPECCABLE home features a large master suite, dual walk-in closets with mirrored doors, master bath has double vanities, makeup vanity, & supersized garden tub with jacuzzi jets. All secondary bedrooms are located in their own wing with built-in cabinets, extra-large closets for linens and storage. The second-floor den is a perfect place for a home office & includes a custom barn door. Grab your popcorn as you have your very own media room, a place to take in a movie. 3 whole house fans. 4 car garage incl. storage racks & epoxy floors. Whole house water softener system. Located nearby Great Oak HS.
Location
State CA
County Riverside
Area Srcar - Southwest Riverside County
Rooms
Main Level Bedrooms 1
Interior
Interior Features Built-in Features, Ceiling Fan(s), Granite Counters, High Ceilings, Pantry, Recessed Lighting, Bedroom on Main Level, Loft, Walk-In Pantry, Walk-In Closet(s)
Heating None
Cooling Central Air, ENERGY STAR Qualified Equipment
Flooring Tile, Wood
Fireplaces Type Family Room, Gas
Fireplace Yes
Appliance Double Oven, Dishwasher, ENERGY STAR Qualified Appliances, Gas Cooktop, Disposal, Gas Water Heater, High Efficiency Water Heater, Ice Maker, Microwave, Refrigerator, Self Cleaning Oven
Laundry Upper Level
Exterior
Garage Spaces 4.0
Garage Description 4.0
Fence Block, Wrought Iron
Pool Community, In Ground, Salt Water, Association
Community Features Curbs, Gutter(s), Street Lights, Sidewalks, Pool
Utilities Available Cable Connected, Electricity Connected, Natural Gas Connected, Phone Connected, Sewer Connected, Water Connected
Amenities Available Outdoor Cooking Area, Barbecue, Picnic Area, Playground, Pool, Spa/Hot Tub
View Y/N Yes
View Park/Greenbelt, Mountain(s), Neighborhood
Roof Type Concrete
Porch Concrete, Front Porch, Open, Patio
Attached Garage Yes
Total Parking Spaces 4
Private Pool No
Building
Lot Description 0-1 Unit/Acre, Drip Irrigation/Bubblers, Front Yard, Greenbelt, Lawn, Landscaped, Sprinkler System
Story 3
Entry Level Three Or More
Sewer Public Sewer
Water Public
Architectural Style Traditional
Level or Stories Three Or More
New Construction No
Construction Status Turnkey
Schools
Elementary Schools Helen Hunt Jackson
Middle Schools Gardner Erle Stanley
High Schools Great Oak
School District Temecula Unified
Others
HOA Name Wolf Creek
Senior Community No
Tax ID 962530013
Acceptable Financing Cash to New Loan
Listing Terms Cash to New Loan
Financing Conventional
Special Listing Condition Standard
Read Less
Want to know what your home might be worth? Contact us for a FREE valuation!

Our team is ready to help you sell your home for the highest possible price ASAP

Bought with Jessica Bruno • Team Forss Realty Group






