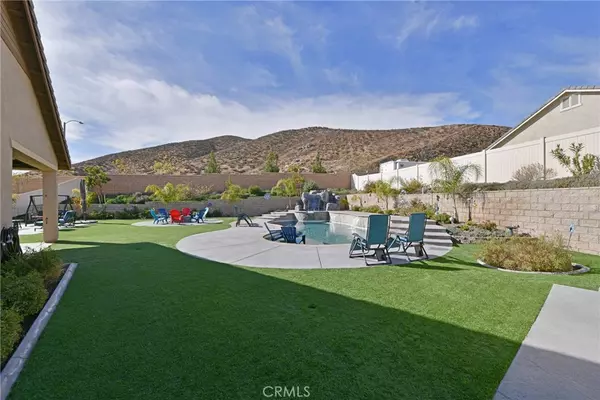$651,000
$599,500
8.6%For more information regarding the value of a property, please contact us for a free consultation.
29028 BOTANICAL CIRCLE Menifee, CA 92584
4 Beds
3 Baths
2,683 SqFt
Key Details
Sold Price $651,000
Property Type Single Family Home
Sub Type Single Family Residence
Listing Status Sold
Purchase Type For Sale
Square Footage 2,683 sqft
Price per Sqft $242
MLS Listing ID PW21006242
Sold Date 02/26/21
Bedrooms 4
Full Baths 2
Half Baths 1
Construction Status Additions/Alterations,Turnkey
HOA Y/N No
Year Built 2017
Lot Size 0.300 Acres
Property Description
POSITIVELY PERFECT MENIFEE 4 BEDROOM, SINGLE STORY HOME WITH EVERYTHING YOU COULD ASK FOR.....BEAUTIFULLY APPOINTED, ONLY 3 YEARS OLD SITUATED ON A 13,000+ SQ. FT. LOT WITH POOL, SPA, WATERFALL, 3 PATIOS, ONE COVERED, ONE WITH BUILT-IN FIRE PIT, SHE-SHED AND YOUR OWN SPACE FOR GARDEN &/OR FRUIT TREES. MASTER BEDROOM SUITE HAS WALK-IN CLOSET, WALK-IN SHOWER, DUAL SINKS, GRANITE COUNTERTOPS AND PRIVATE SLIDER TO BACKYARD. FORMAL DINING ROOM IS CURRENTLY BEING USED AS POOL/GAME ROOM. GREAT ROOM INCLUDES FAMILY ROOM WITH FIREPLACE AND BUILT-IN BOOKSHELVES, KITCHEN, EATING AREA AND SPORTS A 16 FT. BAR/KITCHEN ISLAND THAT SEATS 6 OR MORE. THE COMBINATION PANTRY/LAUNDRY ROOM IS EXTRA LARGE, A FEATURE NOT COMMONLY FOUND. THE GUEST BEDROOMS ARE SEPARATE AND PROVIDE TOTAL PRIVACY, BATHROOM WITH TUB & SHOWER, AS WELL AS DOUBLE SINKS AND GRANITE COUNTERTOPS. TILE FLOORS THRU-OUT, EXCEPT FOR BEDROOMS WHICH ARE CARPETED, SHUTTERS, 2 CAR GARAGE, ARTIFICIAL TURF, CUSTOM LANDSCAPING AND HARDSCAPE. THIS HOME SHOULD SATISFY THE MOST DEMANDING BUYERS?
Location
State CA
County Riverside
Area 699 - Not Defined
Rooms
Other Rooms Shed(s)
Main Level Bedrooms 4
Interior
Interior Features Block Walls, Granite Counters, High Ceilings, Pantry, All Bedrooms Down, Walk-In Pantry, Walk-In Closet(s), Workshop
Heating Central, Fireplace(s)
Cooling Central Air
Flooring Carpet, Tile
Fireplaces Type Family Room, Fire Pit
Fireplace Yes
Appliance Double Oven, Dishwasher, Gas Cooktop, Disposal, Gas Oven, Gas Water Heater, Microwave, Solar Hot Water, Self Cleaning Oven, Water To Refrigerator
Laundry Washer Hookup, Gas Dryer Hookup, Inside, Laundry Room
Exterior
Exterior Feature Rain Gutters
Parking Features Concrete, Door-Multi, Direct Access, Driveway, Garage Faces Front, Garage, Garage Door Opener
Garage Spaces 2.0
Garage Description 2.0
Fence Block, Vinyl
Pool Filtered, Gunite, Heated, In Ground, Permits, Private, Waterfall
Community Features Suburban
Utilities Available Electricity Available, Electricity Connected, Natural Gas Available, Natural Gas Connected, Phone Available, Sewer Connected, Underground Utilities, Water Connected
View Y/N No
View None
Roof Type Tile
Accessibility None
Porch Concrete, Covered, Open, Patio
Attached Garage Yes
Total Parking Spaces 4
Private Pool Yes
Building
Lot Description Back Yard, Cul-De-Sac, Front Yard, Irregular Lot, Landscaped, Sprinkler System
Faces Southeast
Story 1
Entry Level One
Foundation Concrete Perimeter, Slab
Sewer Sewer Tap Paid
Water Public
Architectural Style Traditional
Level or Stories One
Additional Building Shed(s)
New Construction No
Construction Status Additions/Alterations,Turnkey
Schools
Elementary Schools Mesa View
High Schools Heritage
School District Perris Union High
Others
Senior Community No
Tax ID 333660038
Security Features Carbon Monoxide Detector(s),Fire Sprinkler System
Acceptable Financing Cash, Cash to New Loan
Listing Terms Cash, Cash to New Loan
Financing VA
Special Listing Condition Standard
Read Less
Want to know what your home might be worth? Contact us for a FREE valuation!

Our team is ready to help you sell your home for the highest possible price ASAP

Bought with Brian Mason • Team Forss Realty Group





