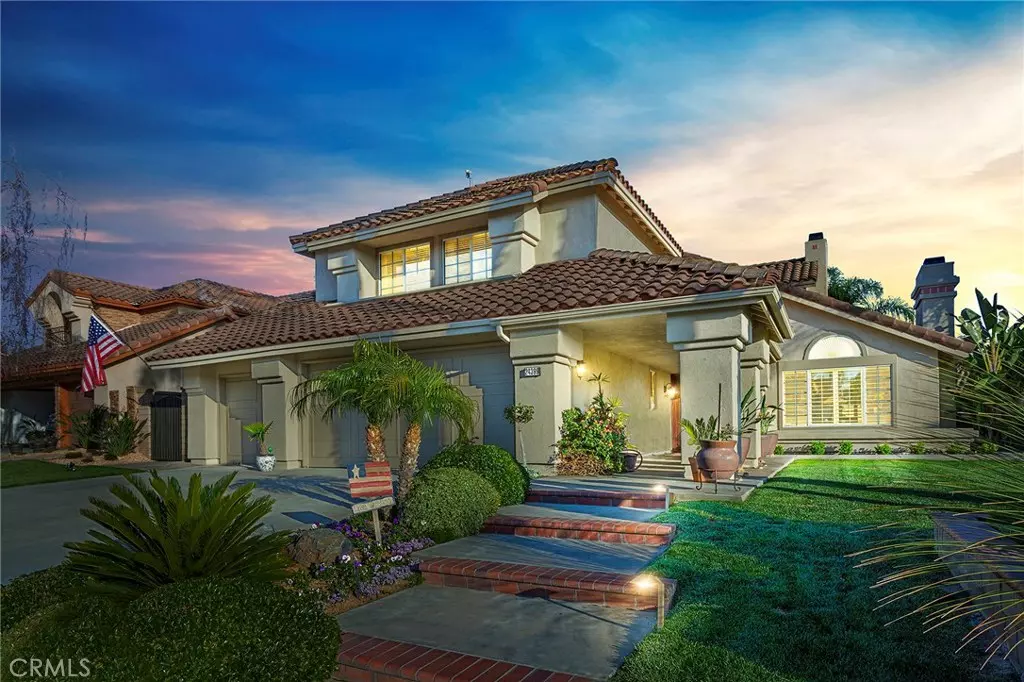$495,000
$509,900
2.9%For more information regarding the value of a property, please contact us for a free consultation.
24399 Avenida Musico Murrieta, CA 92562
5 Beds
3 Baths
2,882 SqFt
Key Details
Sold Price $495,000
Property Type Single Family Home
Sub Type Single Family Residence
Listing Status Sold
Purchase Type For Sale
Square Footage 2,882 sqft
Price per Sqft $171
MLS Listing ID SW20052983
Sold Date 04/08/20
Bedrooms 5
Full Baths 3
Construction Status Updated/Remodeled,Turnkey
HOA Y/N No
Year Built 1988
Lot Size 7,840 Sqft
Property Description
THIS is The ONE! 24399 Avenida Musico is the home you've been waiting for. Homes of this caliber, in this community, rarely come on the market so don't miss your opportunity! This 5 bed/3 bath home has been tastefully upgraded and well cared for. Upon arrival, the wrought iron and glass double door entry awaits you as you walk up the staggered walkway. Inside you're greeted by 2-story vaulted ceilings and a formal living room bathed in natural light from the skylight above. Tumbled natural stone tile leads you around the staircase, and directly to your left is a small hallway offering a 3/4 bath with a walk-in shower and a downstairs office/bedroom with double door entry. In the opposite direction, the tile floors lead you beyond the formal dining room and wet bar and directly into the large remodeled kitchen and family room. Kitchen features a huge center island topped in gorgeous granite complemented by rich walnut cabinetry and full granite backsplash. Center island offers plenty of storage and an in island sink. Appliances have been upgraded with Frigidaire Pro Stainless Steel 5 burner cooktop range and hood, built in convection oven, and built in microwave. The island also offers bar seating for 4-6 plus a large eat in kitchen area. The adjoining family room is accented by a gas fireplace. Backyard features block wall fencing, 2 covered patios, and artificial turf grass. The list goes on! But photos just don't do it justice! Come see it today before it's gone!
Location
State CA
County Riverside
Area Srcar - Southwest Riverside County
Rooms
Other Rooms Storage
Main Level Bedrooms 1
Interior
Interior Features Wet Bar, Ceiling Fan(s), Granite Counters, High Ceilings, Recessed Lighting, Bedroom on Main Level, Walk-In Closet(s)
Heating Central
Cooling Central Air
Flooring Carpet, Stone
Fireplaces Type Family Room, Gas, Gas Starter, Living Room
Fireplace Yes
Appliance Gas Cooktop, Disposal, Gas Range, Microwave, Water Heater
Laundry Inside, Laundry Room
Exterior
Parking Features Concrete, Door-Multi, Direct Access, Driveway, Garage, Garage Door Opener
Garage Spaces 3.0
Garage Description 3.0
Fence Block, Excellent Condition
Pool None
Community Features Gutter(s), Street Lights, Sidewalks, Park
View Y/N Yes
View Mountain(s), Neighborhood
Roof Type Tile
Porch Concrete, Covered, Patio
Attached Garage Yes
Total Parking Spaces 3
Private Pool No
Building
Lot Description Back Yard, Front Yard, Lawn, Level, Near Park, Near Public Transit, Rectangular Lot, Sprinkler System, Yard
Faces West
Story 2
Entry Level Two
Foundation Slab
Sewer Public Sewer
Water Public
Level or Stories Two
Additional Building Storage
New Construction No
Construction Status Updated/Remodeled,Turnkey
Schools
School District Murrieta
Others
Senior Community No
Tax ID 949383002
Acceptable Financing Cash, Conventional, VA Loan
Listing Terms Cash, Conventional, VA Loan
Financing VA
Special Listing Condition Standard
Read Less
Want to know what your home might be worth? Contact us for a FREE valuation!

Our team is ready to help you sell your home for the highest possible price ASAP

Bought with Brian Mason • Allison James Estates & Homes






