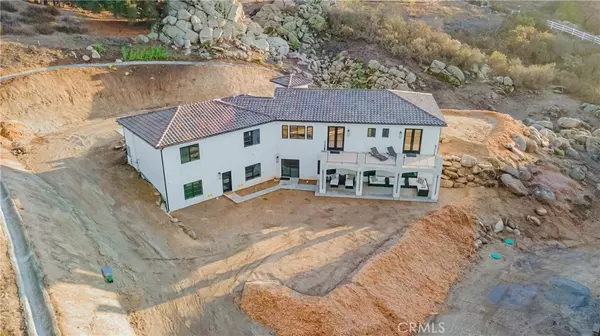$1,575,000
$1,599,999
1.6%For more information regarding the value of a property, please contact us for a free consultation.
40333 De Portola RD Temecula, CA 92592
5 Beds
4 Baths
4,194 SqFt
Key Details
Sold Price $1,575,000
Property Type Single Family Home
Sub Type Single Family Residence
Listing Status Sold
Purchase Type For Sale
Square Footage 4,194 sqft
Price per Sqft $375
MLS Listing ID SW22239600
Sold Date 04/14/23
Bedrooms 5
Full Baths 3
Half Baths 1
Condo Fees $130
Construction Status Under Construction
HOA Fees $43/qua
HOA Y/N Yes
Year Built 2023
Lot Size 2.630 Acres
Property Description
**2023 NEW CONSTRUCTION CUSTOM HOME** Stunning architecturally modern designed home right in the heart of Temecula's highly desired wine country!!!! Upon entering the large open concept family room & kitchen you will be taken back by the gorgeous views of lush trees and peek-a-boo view of the vineyards. This wonderfully crafted custom 4,194 sq. ft. home boasts 5 large bedrooms, 3.5 baths, solar, quartzite counter tops, oversize 6 burner chef stove within a large gourmet kitchen lined with custom kitchen cabinets and a warm inviting fireplace for future family memories to enjoy. Wake up to the beautiful views from every room in the home, primary suite not only offers breathtaking views you have your very own walk out deck to your private sanctuary lush retreat. Let the private soaking tub or enjoy your floor to ceiling marble shower to take the days stress away! This unique floor plan offers a HUGE guest suite with a separate entrance, full kitchenette, washer & dryer, bedroom & full bathroom. This one is a true gem, close to the highly desired wineries, 15 fwy, shopping, Old Town Temecula, Pechanga & Pala Casino, Award winning Temecula Valley School District all while nestled up on a private 2.63 acre lot. Endless possibilities with the potential of an additional detached ADU!
Location
State CA
County Riverside
Area Srcar - Southwest Riverside County
Rooms
Main Level Bedrooms 4
Interior
Interior Features Living Room Deck Attached, Open Floorplan, Bedroom on Main Level, Primary Suite
Heating Central
Cooling Central Air
Fireplaces Type Electric, Family Room, Raised Hearth
Fireplace Yes
Appliance 6 Burner Stove, Gas Range
Laundry Laundry Room
Exterior
Garage Spaces 3.0
Garage Description 3.0
Pool None
Community Features Rural
Amenities Available Call for Rules, Clubhouse, Meeting/Banquet/Party Room, Recreation Room, Tennis Court(s)
View Y/N Yes
View Trees/Woods
Porch Covered, Deck
Attached Garage Yes
Total Parking Spaces 3
Private Pool No
Building
Lot Description 2-5 Units/Acre, Sprinkler System
Story 2
Entry Level Two
Sewer Septic Type Unknown
Water Public
Architectural Style Modern
Level or Stories Two
New Construction Yes
Construction Status Under Construction
Schools
School District Temecula Unified
Others
HOA Name Glen Oake
Senior Community No
Tax ID 941050005
Acceptable Financing Cash, Conventional, FHA, Owner Pay Points, VA Loan
Listing Terms Cash, Conventional, FHA, Owner Pay Points, VA Loan
Financing Cash
Special Listing Condition Standard
Read Less
Want to know what your home might be worth? Contact us for a FREE valuation!

Our team is ready to help you sell your home for the highest possible price ASAP

Bought with Silvester Nunez • Team Forss Realty Group





