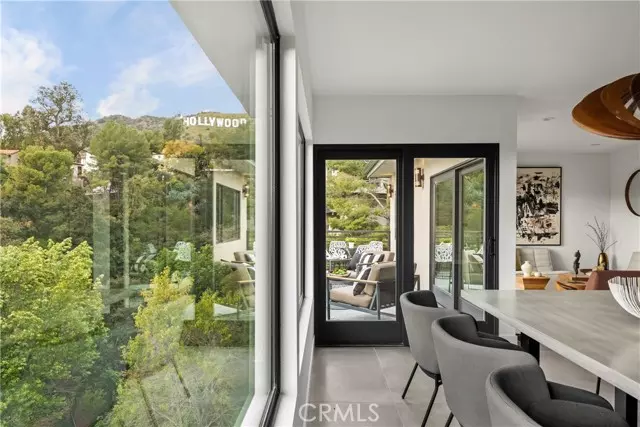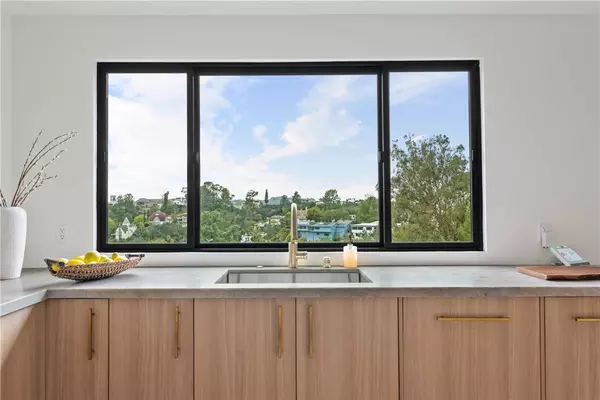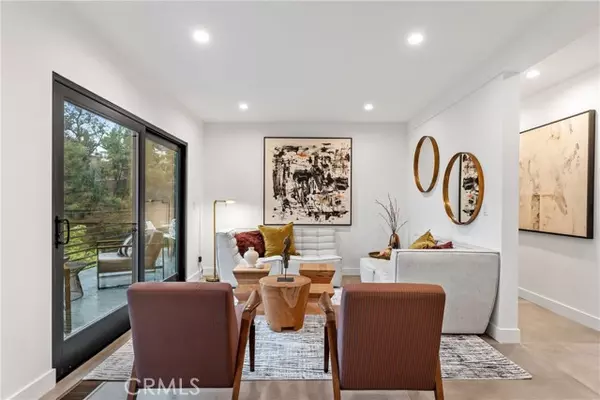$2,380,000
$2,399,999
0.8%For more information regarding the value of a property, please contact us for a free consultation.
3285 Deronda Drive Hollywood Hills East, CA 90068
4 Beds
5 Baths
2,464 SqFt
Key Details
Sold Price $2,380,000
Property Type Single Family Home
Sub Type Detached
Listing Status Sold
Purchase Type For Sale
Square Footage 2,464 sqft
Price per Sqft $965
MLS Listing ID SR23137600
Sold Date 09/28/23
Style Detached
Bedrooms 4
Full Baths 4
Half Baths 1
HOA Y/N No
Year Built 1965
Lot Size 7,481 Sqft
Acres 0.1717
Property Description
Welcome to this stunning designer-curated re-imagined mid-century home, where modern elegance meets timeless charm. With the magnificent backdrop of the Hollywood sign welcoming from every window and balcony, this residence offers an awe-inspiring 180-degree view of lush canyons, and a serene connection with nature that brings tranquility to every moment. Step inside and be captivated by the seamless fusion of Japanese minimalism and Scandinavian warmth, known as "Japandi" style. Natural materials, clean lines, and an open layout create an inviting and harmonious atmosphere that immediately puts you at ease. The heart of the home is a spacious and light-filled living area, adorned with large floor-to-ceiling windows that frame the breathtaking views outside. The adjoining dining area seamlessly flows into the chef's kitchen, which features top-of-the-line appliances, custom cabinetry that flows into the Quartzite countertops. Imagine waking up to the sunrise over the Hollywood sign from the comfort of the master bedroom. This oasis of relaxation boasts an ensuite bathroom with modern fixtures, a wet room with luxurious soaking tub, a walk-in shower, and a dual sink vanity. The primary ensuite also includes two spacious walk-in closets, ensuring ample storage for your curated wardrobe. Three additional bedrooms, two with its own en-suite bathroom, provide privacy and comfort for family members or guests. These rooms are thoughtfully designed with large windows to allow natural light to fill the spaces, offering serene views of the surrounding canyons. The outdoor garden, whe
Welcome to this stunning designer-curated re-imagined mid-century home, where modern elegance meets timeless charm. With the magnificent backdrop of the Hollywood sign welcoming from every window and balcony, this residence offers an awe-inspiring 180-degree view of lush canyons, and a serene connection with nature that brings tranquility to every moment. Step inside and be captivated by the seamless fusion of Japanese minimalism and Scandinavian warmth, known as "Japandi" style. Natural materials, clean lines, and an open layout create an inviting and harmonious atmosphere that immediately puts you at ease. The heart of the home is a spacious and light-filled living area, adorned with large floor-to-ceiling windows that frame the breathtaking views outside. The adjoining dining area seamlessly flows into the chef's kitchen, which features top-of-the-line appliances, custom cabinetry that flows into the Quartzite countertops. Imagine waking up to the sunrise over the Hollywood sign from the comfort of the master bedroom. This oasis of relaxation boasts an ensuite bathroom with modern fixtures, a wet room with luxurious soaking tub, a walk-in shower, and a dual sink vanity. The primary ensuite also includes two spacious walk-in closets, ensuring ample storage for your curated wardrobe. Three additional bedrooms, two with its own en-suite bathroom, provide privacy and comfort for family members or guests. These rooms are thoughtfully designed with large windows to allow natural light to fill the spaces, offering serene views of the surrounding canyons. The outdoor garden, where you can unwind while surrounded by nature's beauty. Spacious balconies overlook the beautiful canyons, creating a seamless blend between indoor and outdoor living. For the car enthusiast, the two-car direct access garage offers ample space to park and store your vehicles while maintaining the home's clean aesthetic. Truly an exceptional retreat, this home embodies the perfect balance of luxury and serenity, offering a haven to embrace the art of living. Come and experience the magic of Beachwood Canyon from this unique and breathtaking abode.
Location
State CA
County Los Angeles
Area Los Angeles (90068)
Zoning LARE9
Interior
Cooling Central Forced Air
Laundry Inside
Exterior
Parking Features Garage - Two Door
Garage Spaces 2.0
Total Parking Spaces 3
Building
Story 2
Lot Size Range 4000-7499 SF
Sewer Public Sewer
Water Public
Level or Stories 2 Story
Others
Monthly Total Fees $48
Acceptable Financing Cash, Conventional
Listing Terms Cash, Conventional
Special Listing Condition Standard
Read Less
Want to know what your home might be worth? Contact us for a FREE valuation!

Our team is ready to help you sell your home for the highest possible price ASAP

Bought with NON LISTED AGENT • NON LISTED OFFICE





