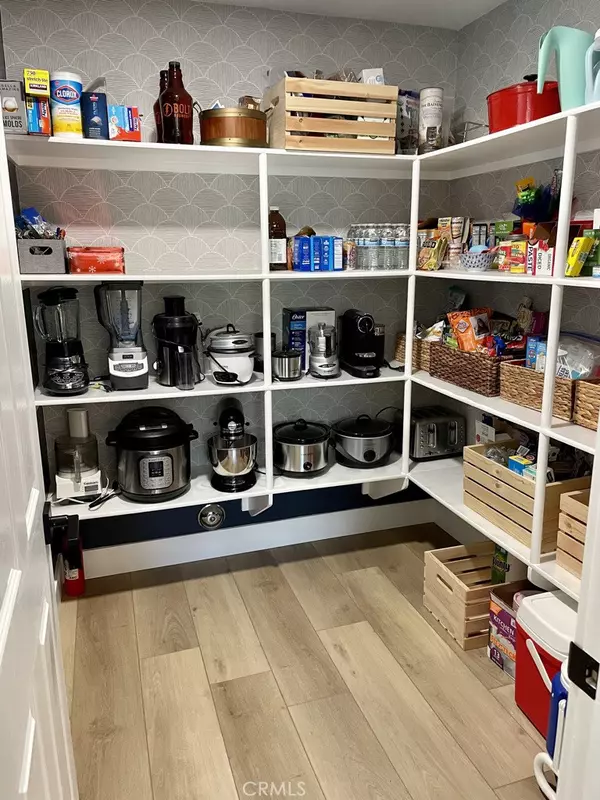$740,000
$740,000
For more information regarding the value of a property, please contact us for a free consultation.
38114 Amador LN Murrieta, CA 92563
5 Beds
3 Baths
2,916 SqFt
Key Details
Sold Price $740,000
Property Type Single Family Home
Sub Type Single Family Residence
Listing Status Sold
Purchase Type For Sale
Square Footage 2,916 sqft
Price per Sqft $253
MLS Listing ID SW24120563
Sold Date 07/12/24
Bedrooms 5
Full Baths 3
Condo Fees $40
HOA Fees $40/mo
HOA Y/N Yes
Year Built 2005
Lot Size 5,662 Sqft
Property Description
STUNNING DREAM HOME ALERT!! Welcome to this exquisite two-story, 5 bedroom/3 Bath +LOFT 2,916 sq ft Murrieta beauty! The inviting front porch sets the stage for relaxation, while double doors lead into a vaulted formal living and dining area. The spacious family room, complete with a cozy FIREPLACE, seamlessly connects to a GOURMET KITCHEN boasting quartz countertops, a Zelig ceramic tile backsplash, a large butcher block island with outlets, ample cabinetry, and a WALK-IN PANTRY! The MAIN FLOOR also includes a BEDROOM AND FULL BATH, perfect for guests! Upstairs, you'll find a versatile LOFT space, convenient UPSTAIRS LAUNDRY ROOM, three spacious bedrooms, and a luxurious primary suite with a massive walk-in closet, soaking tub, dual sinks and a seating area! Modern comforts and upgrades include dual AC units, PLANTATION SHUTTERS, all stainless-steel appliances which include a 36” Jenn-Air pro gas convection range, a refrigerator and a hidden microwave. There is also a slide out coffee station, white oak LVP flooring on the first floor, newer carpet upstairs and neutral paint throughout! Step outside to enjoy a concrete back patio, majestic gazebo and tranquil backyard with manicured landscaping. Situated on a loop, this home offers low traffic and a peaceful ambiance. Close to top-rated schools, shopping, and wineries, it truly has it all!
Location
State CA
County Riverside
Area Srcar - Southwest Riverside County
Zoning SP ZONE
Rooms
Other Rooms Gazebo
Main Level Bedrooms 1
Interior
Interior Features Ceiling Fan(s), Separate/Formal Dining Room, Eat-in Kitchen, High Ceilings, Open Floorplan, Recessed Lighting, Walk-In Pantry, Walk-In Closet(s)
Heating Central
Cooling Central Air
Flooring Carpet, Laminate, Tile
Fireplaces Type Family Room
Fireplace Yes
Appliance Dishwasher, Gas Range, Microwave, Water Heater
Laundry Electric Dryer Hookup, Gas Dryer Hookup, Inside, Laundry Room
Exterior
Parking Features Driveway, Garage
Garage Spaces 2.0
Garage Description 2.0
Fence Wood
Pool None
Community Features Street Lights, Suburban, Sidewalks
Utilities Available Cable Connected, Electricity Connected, Natural Gas Connected, Phone Connected, Sewer Connected, Water Connected
Amenities Available Playground
View Y/N Yes
View Mountain(s), Neighborhood
Roof Type Tile
Accessibility Parking
Porch Rear Porch, Covered
Attached Garage Yes
Total Parking Spaces 2
Private Pool No
Building
Lot Description Level
Story 2
Entry Level Two
Sewer Public Sewer
Water Public
Level or Stories Two
Additional Building Gazebo
New Construction No
Schools
School District Murrieta
Others
HOA Name Rancho Bella Vista
Senior Community No
Tax ID 964390025
Security Features Carbon Monoxide Detector(s),Smoke Detector(s)
Acceptable Financing Cash, Conventional, FHA, VA Loan
Listing Terms Cash, Conventional, FHA, VA Loan
Financing Cash
Special Listing Condition Standard
Read Less
Want to know what your home might be worth? Contact us for a FREE valuation!

Our team is ready to help you sell your home for the highest possible price ASAP

Bought with Brian Riesenberg • KW Temecula






